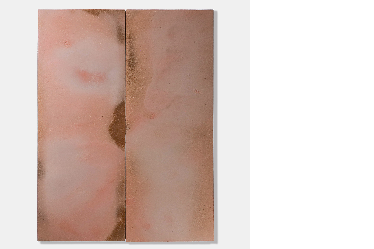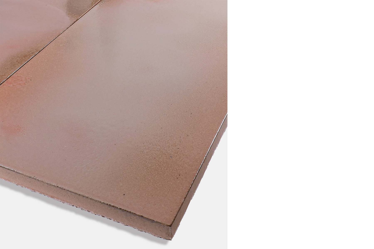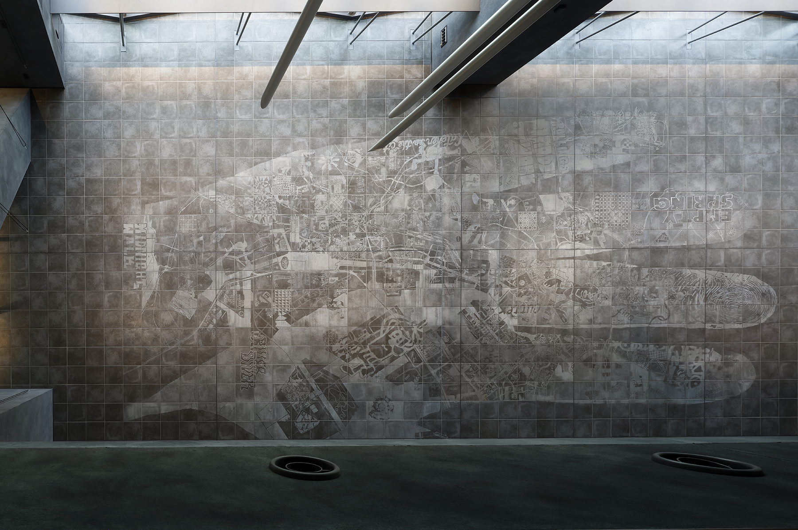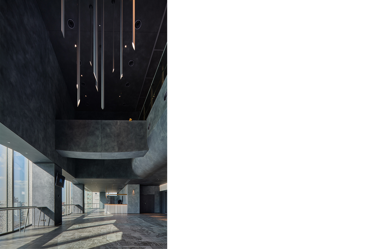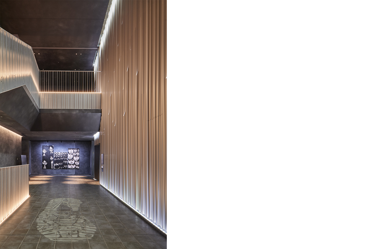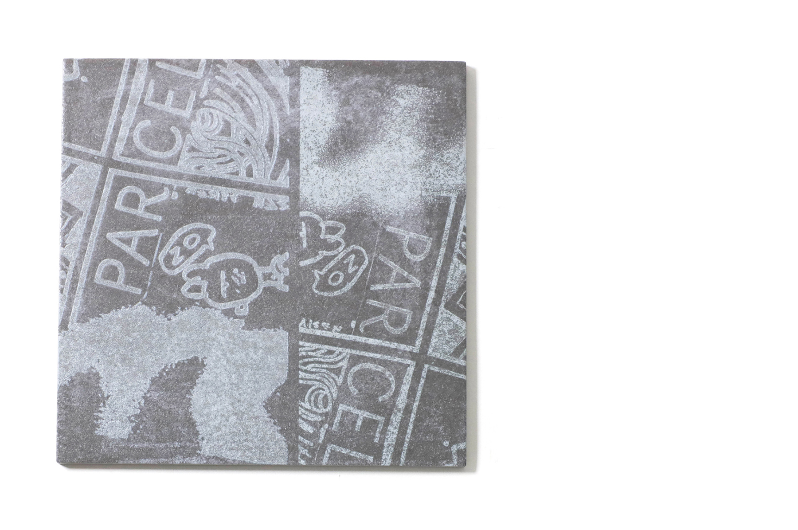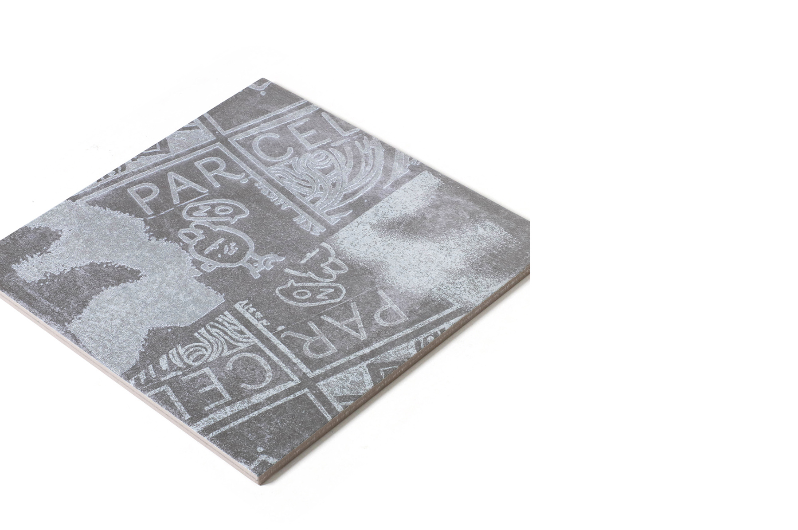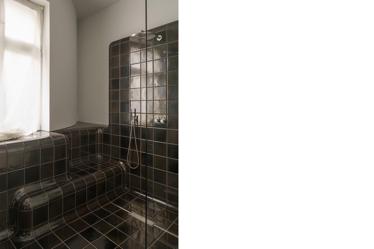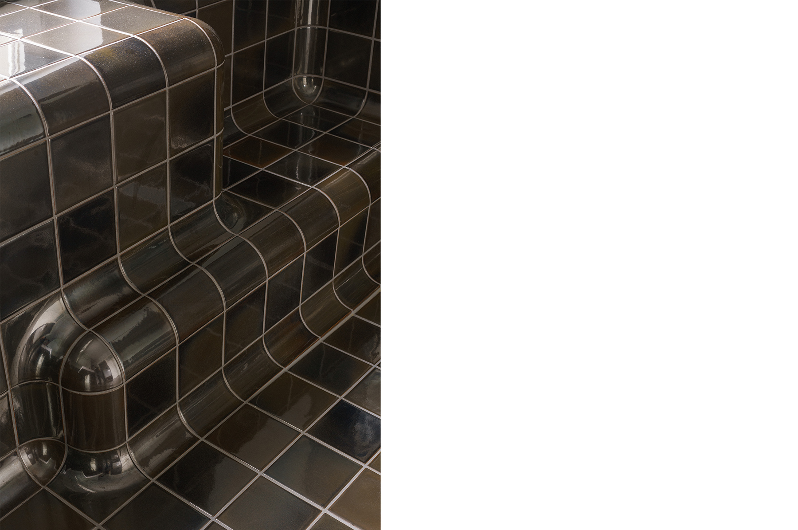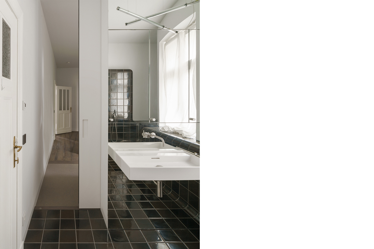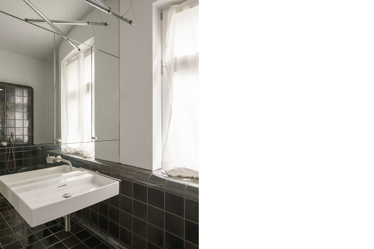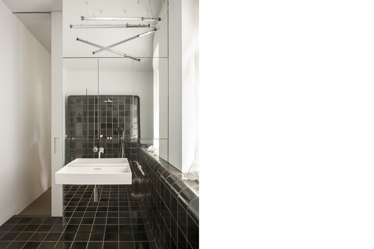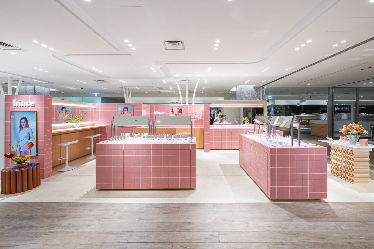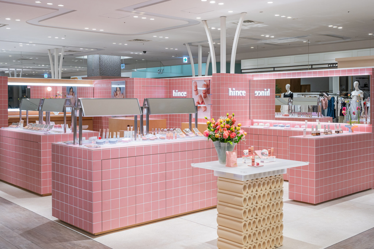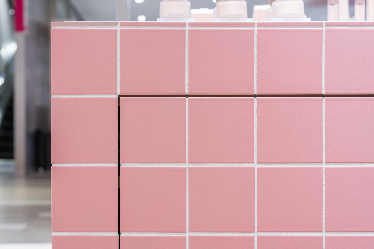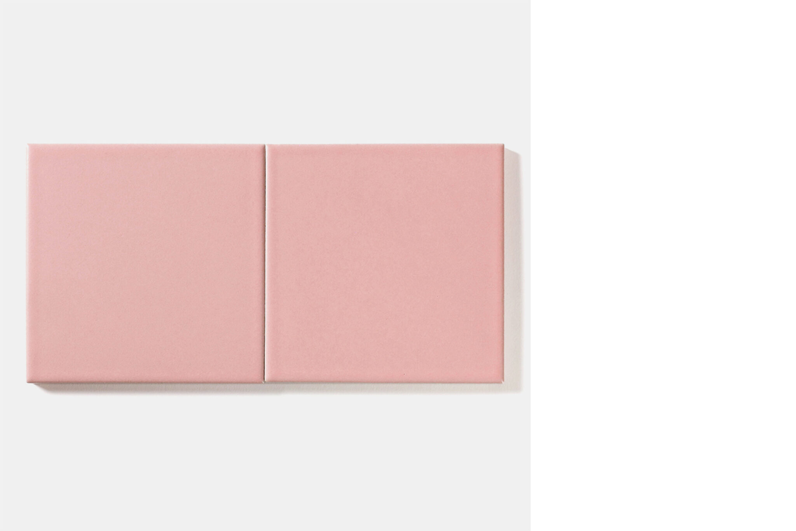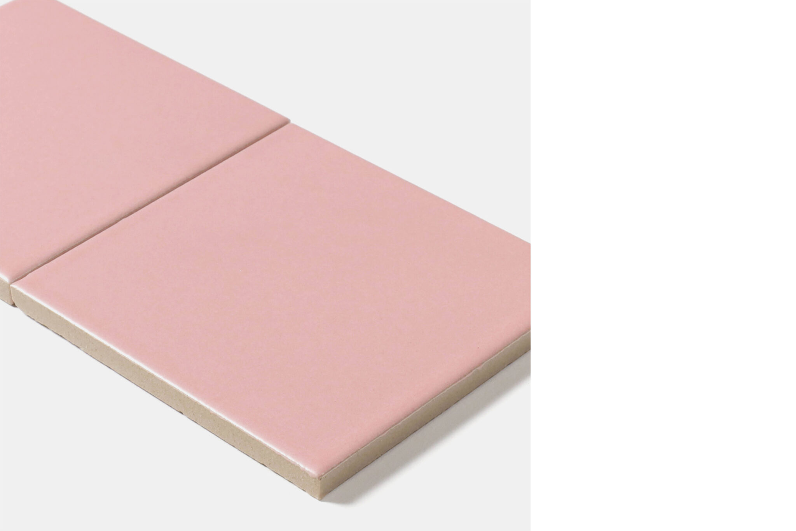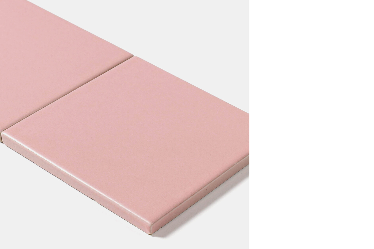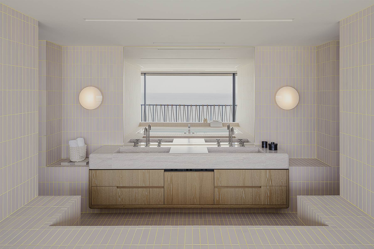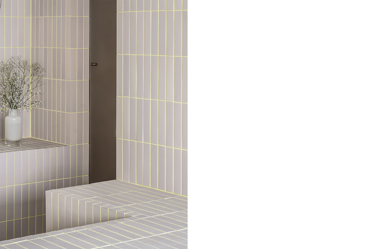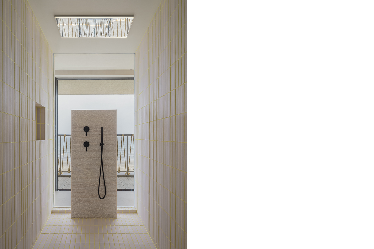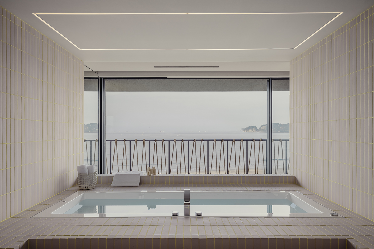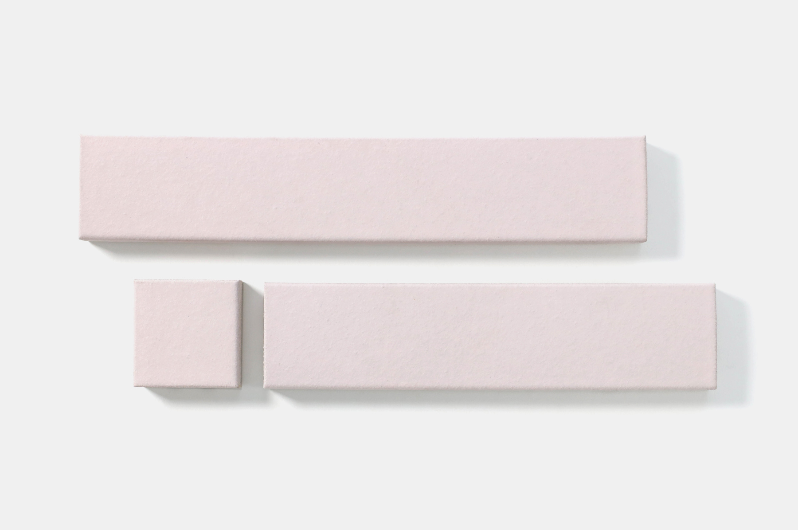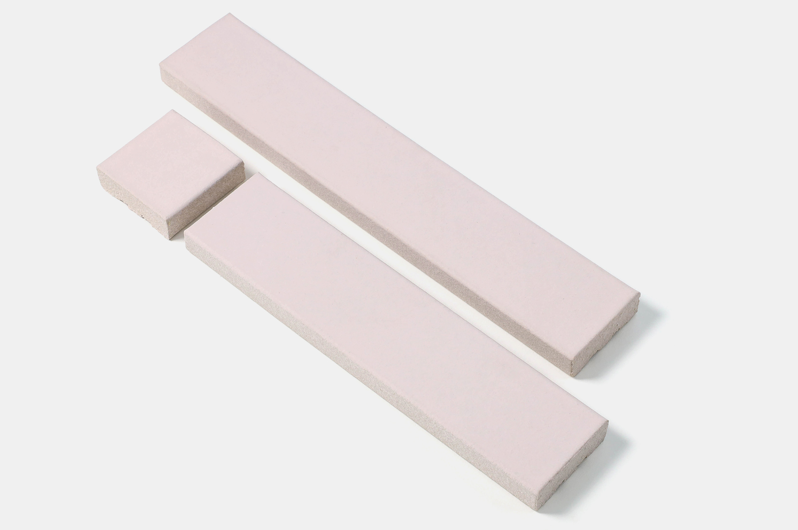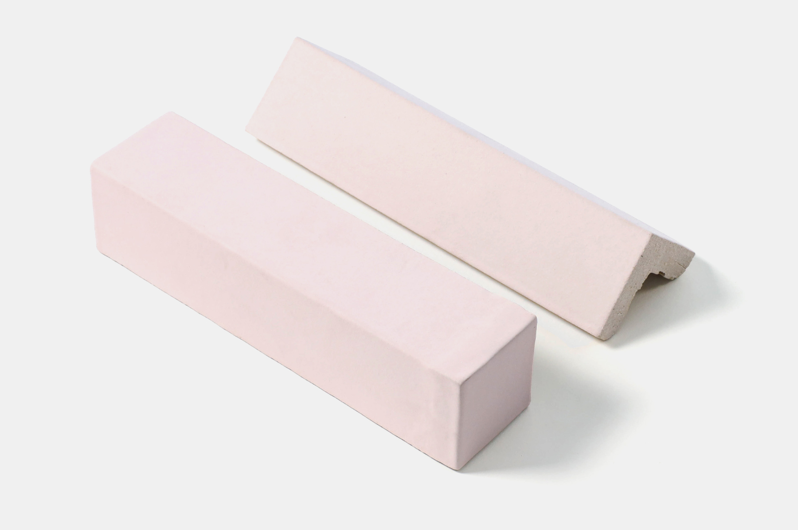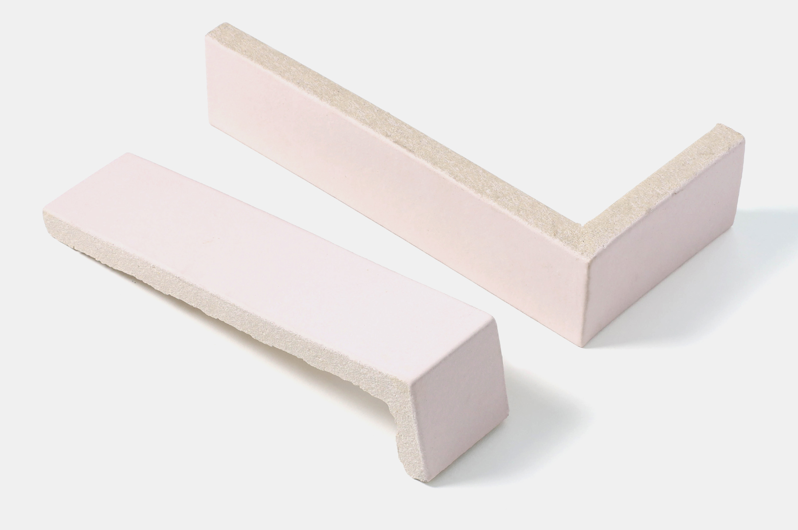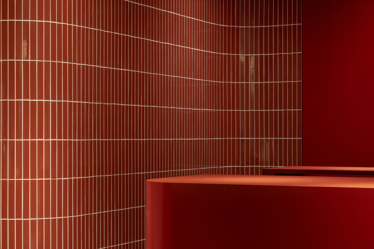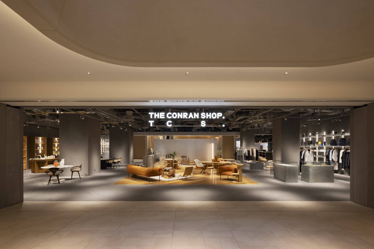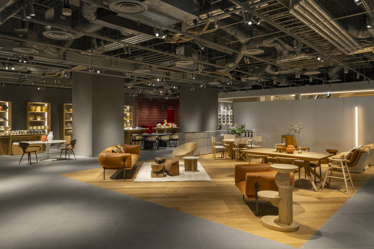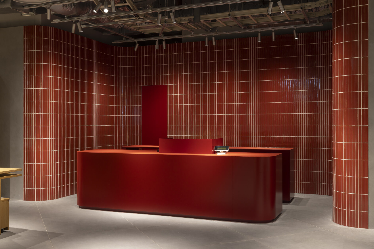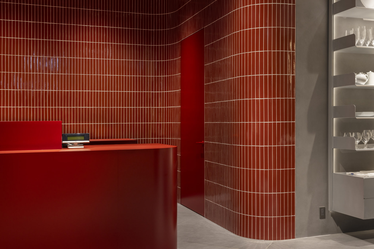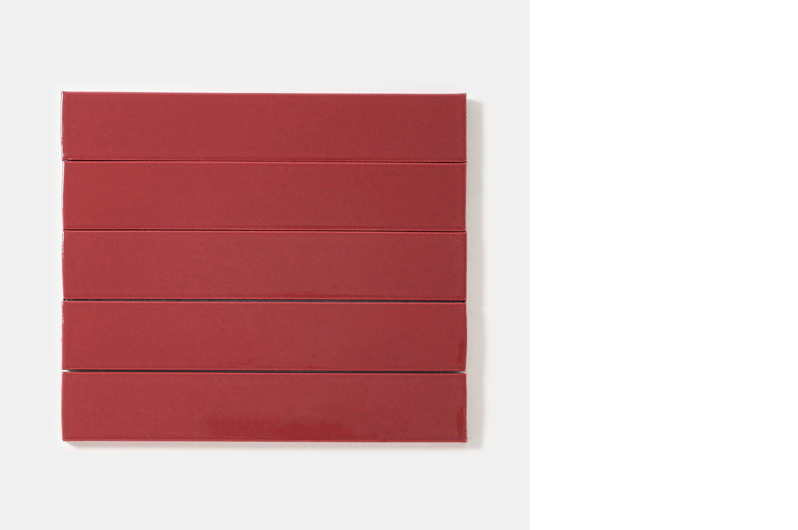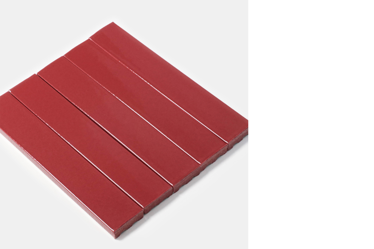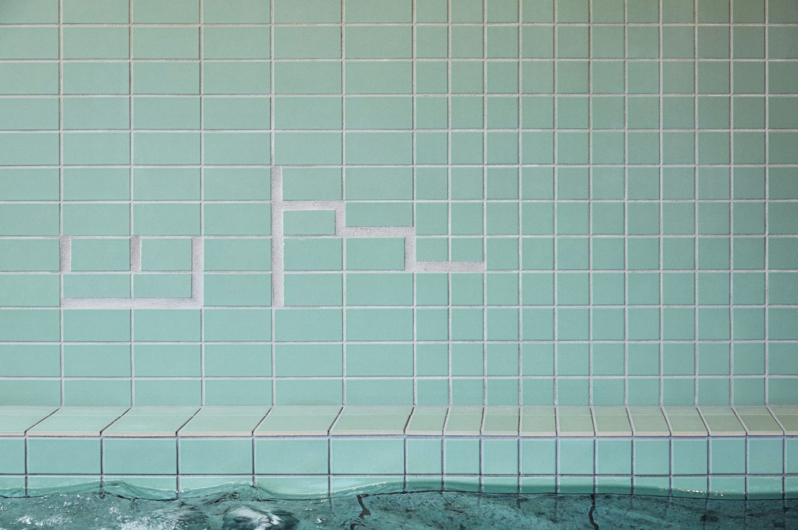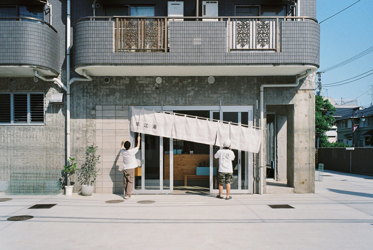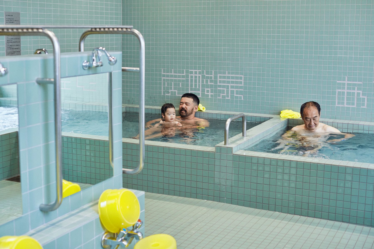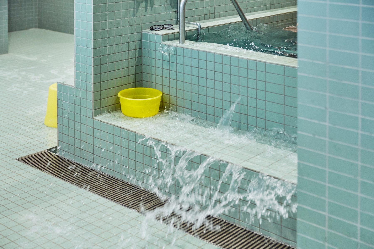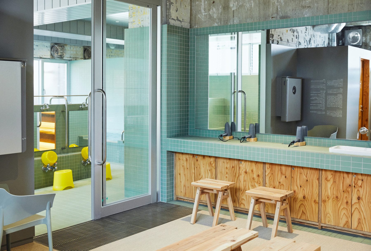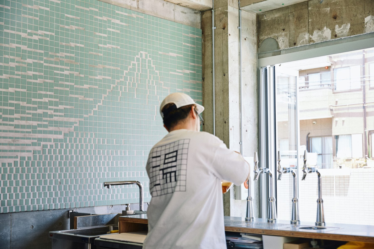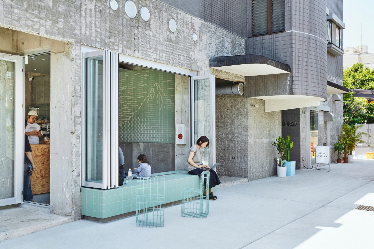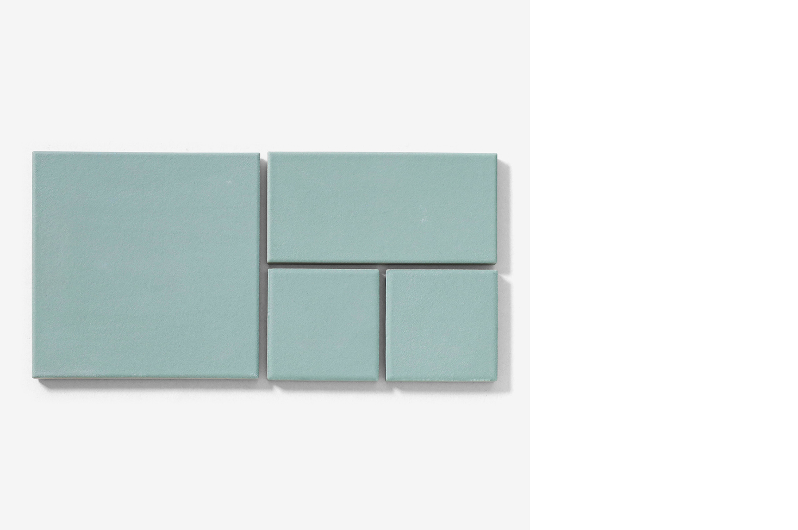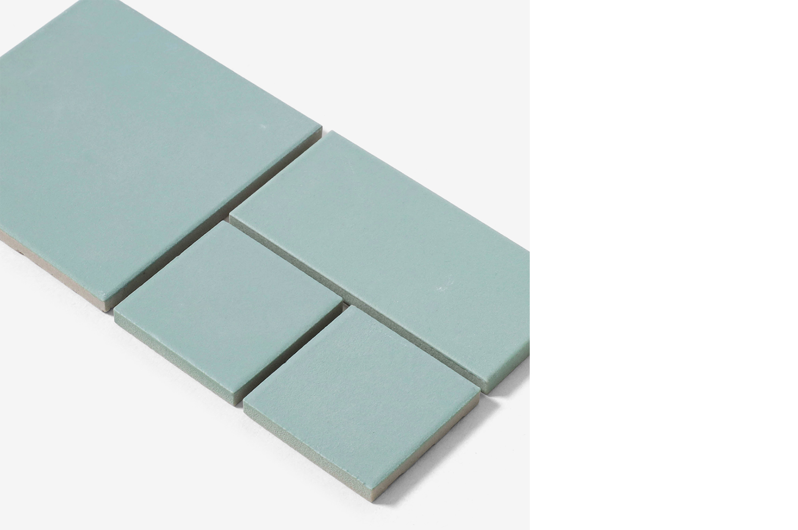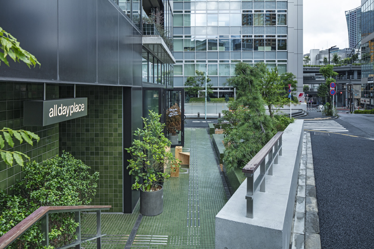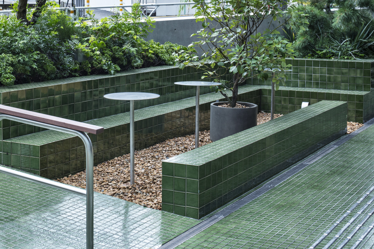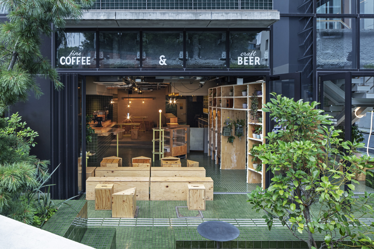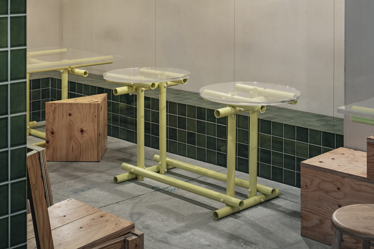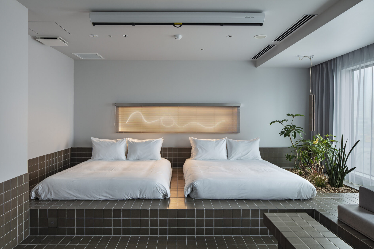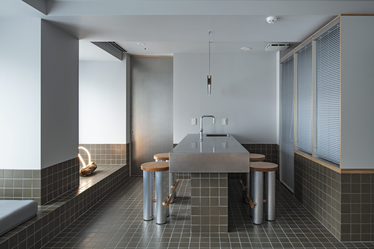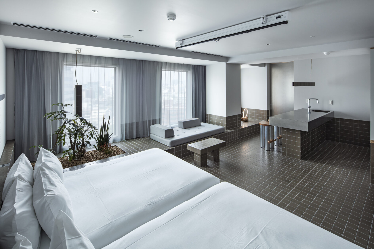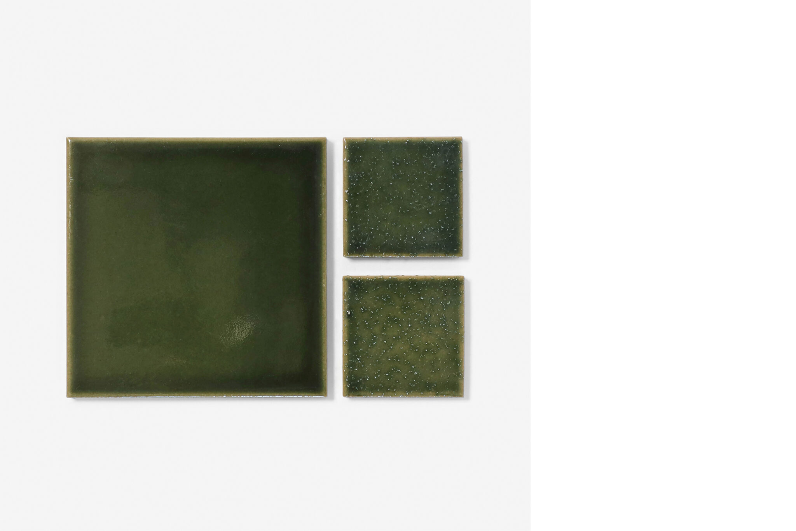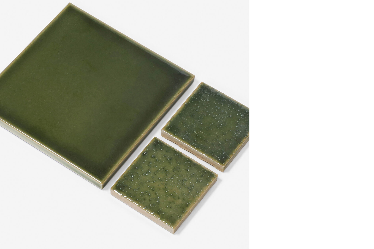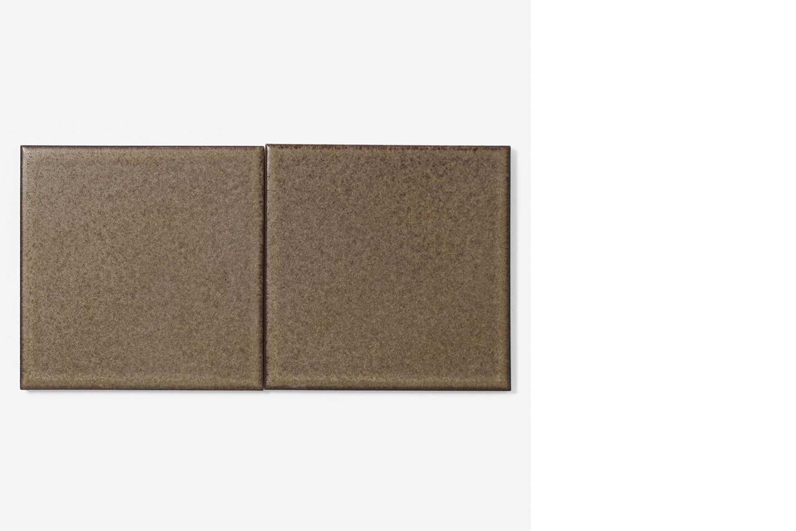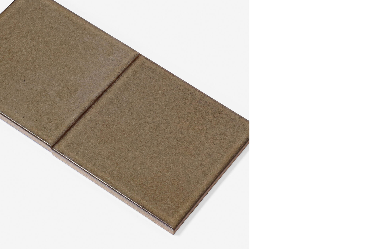Q&A with Atma inc.
1. Please describe the shop and the concept behind the spatial design.
“ALLU SHINJUKU” located at the Shinjuku 3-chome intersection in Tokyo, is a pre-owned brand boutique operated by Valuence Holdings Inc. The concept of this store is encapsulated in the phrase “Turning Items into Stories.” Each item is carefully evaluated for the time it has endured, the sentiments it carries, and its hidden value. The store sees its role as passing these stories on to the next owner while maintaining the item’s freshness.
Through brand reuse, ALLU is committed to a variety of initiatives aimed at realizing a sustainable society – one in which items are not discarded but instead given new value and circulated as resources. The four-floor interior uses natural and sustainable materials for 94% of its finishes – materials selected with consideration for environmental and social issues. Fixtures and furniture made from surplus and reclaimed materials are also incorporated throughout the space.
2. In which part of the space did you use tiles, and why? Out of the various materials available, why did you decide to use tiles?
A section of the third-floor is designed to recreate the atmosphere of floor seating in an Edo-period kimono shop, where tiles are used. Although real tatami mats would typically be used, we prioritized durability in the retail environment and laid tiles that mimic the appearance of tatami. In this space, customers sit on the floor and select products while conversing with staff, allowing for interaction and conversation between the customer and the merchandise, which fosters deeper communication.
Additionally, since we were looking for sustainable materials with a story behind them, we consulted with TCT and created original-colored recycled tiles glazed with a coating made from molten slag – a material produced by melting and solidifying general waste.
3. When designing the tiles, what were you most particular about?
To evoke the texture and rich expression of IGUSA (rush grass) reminiscent of tatami mats, we used two types of glaze to create natural speckles, color blending and proportions, as well as size and sheen. TCT created samples through several rounds of testing, enabling us to produce original tiles unlike any other.
4. What was it like to produce your own original tiles in Tajimi? Please share your thoughts on the benefits of this process and any other observations you made.
The TCT team enthusiastically collaborated with us, offering proposals and exploring materials while conducting prototypes to meet our requests and requirements. We felt that Tajimi is a place worth visiting despite the time it takes to get there, as it provides an environment where new challenges can be undertaken. I felt that it is remarkable how TCT is connected through strong, trust-based relationships with neighboring factories, and also has recycling systems in place to support material circulation.
5. What are your thoughts regarding tiles as materials? If you have any personal memories or thoughts about tiles, please share them with us.
The clay used as the raw material for tiles is a primitive and very familiar material. I believe the same applies to the fire and water necessary for creating the tiles. The texture, color, and patterns applied to tiles created through these elements vary by region, and more broadly, I feel they also differ from country to country. When I notice tiles during business trips both in Japan and abroad, I often think that they reflect the character of the country, its culture and civilization, the characteristics of the land and the memories embedded there. From this, I sometimes draw various inspirations.
AtMa inc.
A creative studio established in 2013 by Makoto Suzuki and Ayumi Koyama. The studio has three axes – client work such as interiors, products, installations and creative directions, and self-initiated projects on social issues, and also running their own space “COM” – each feed into the other and enable them to investigate deeper exploration and multiple perspectives. Currently working on material experiments related to self-initiated projects.
atma-inc.com
edit. Nao Takegata / daily press
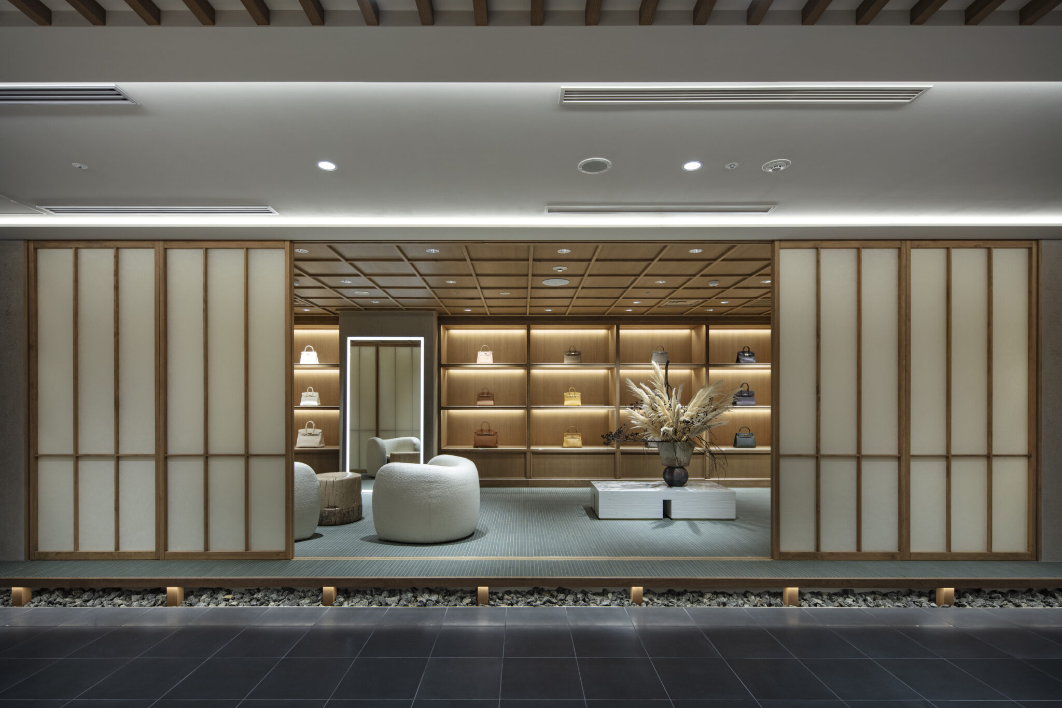
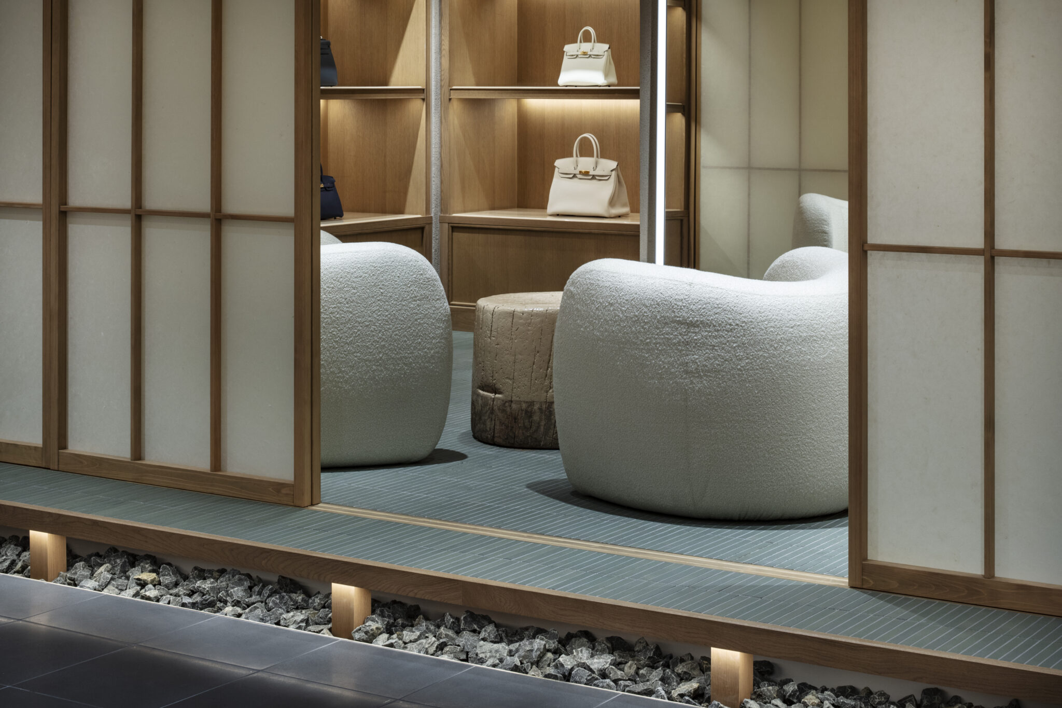
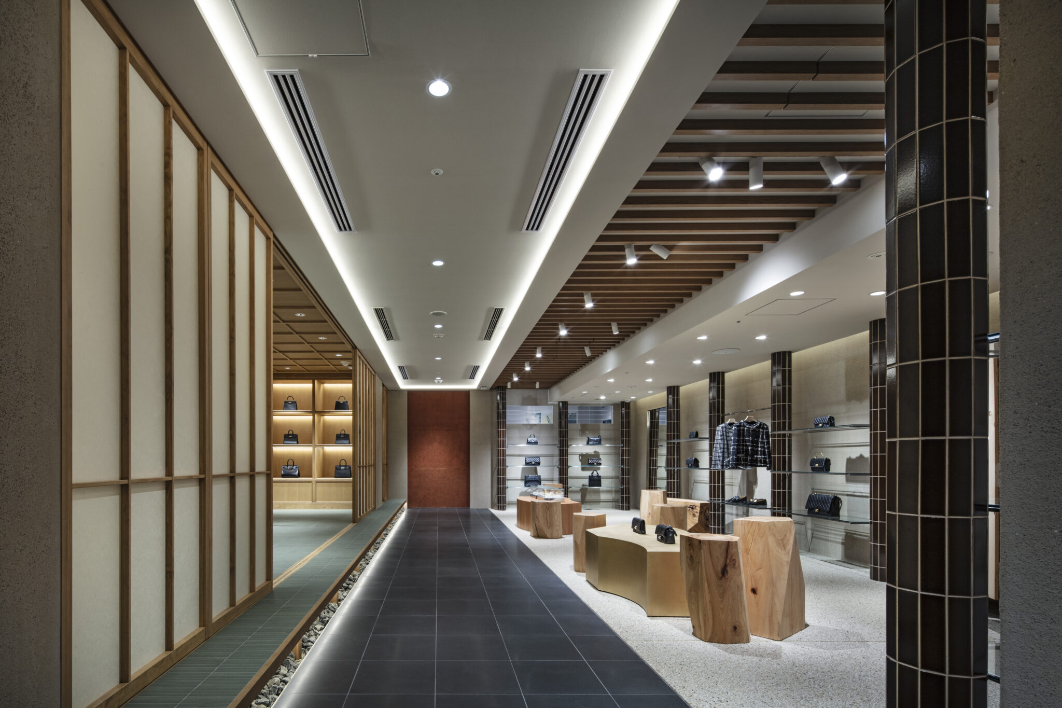
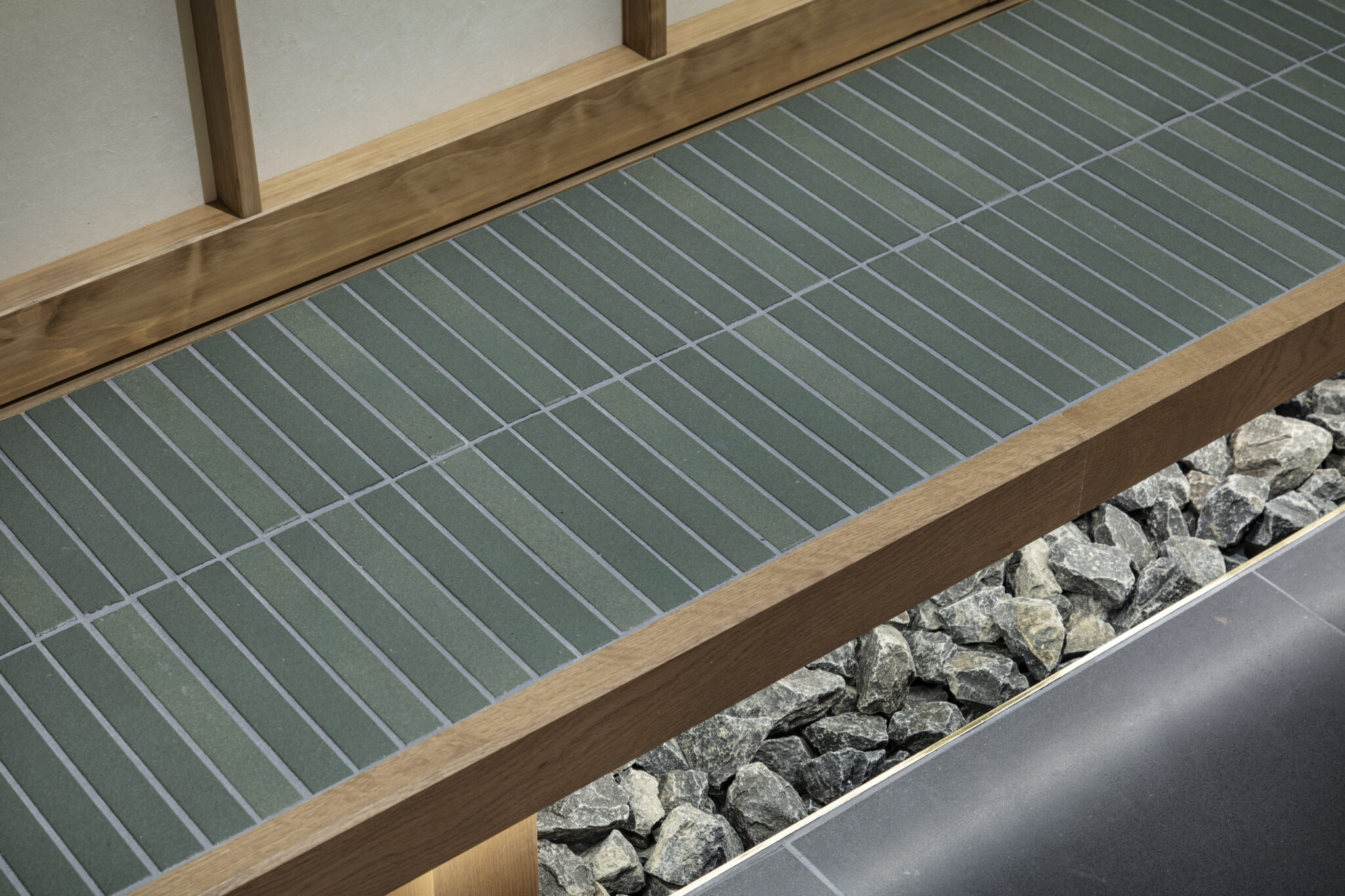
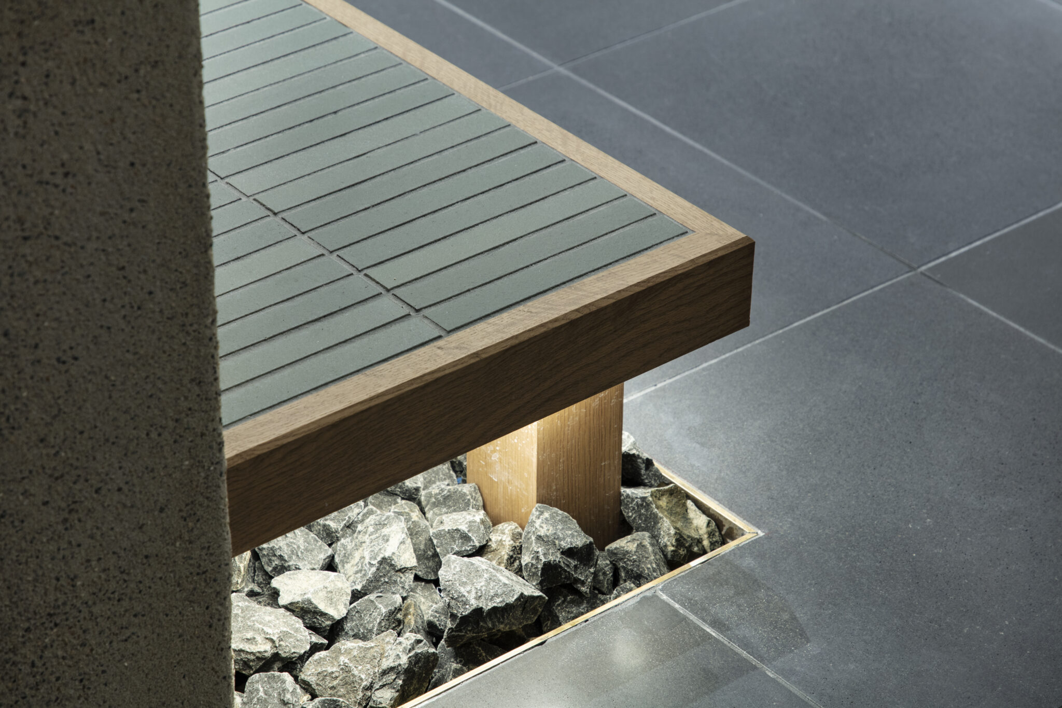
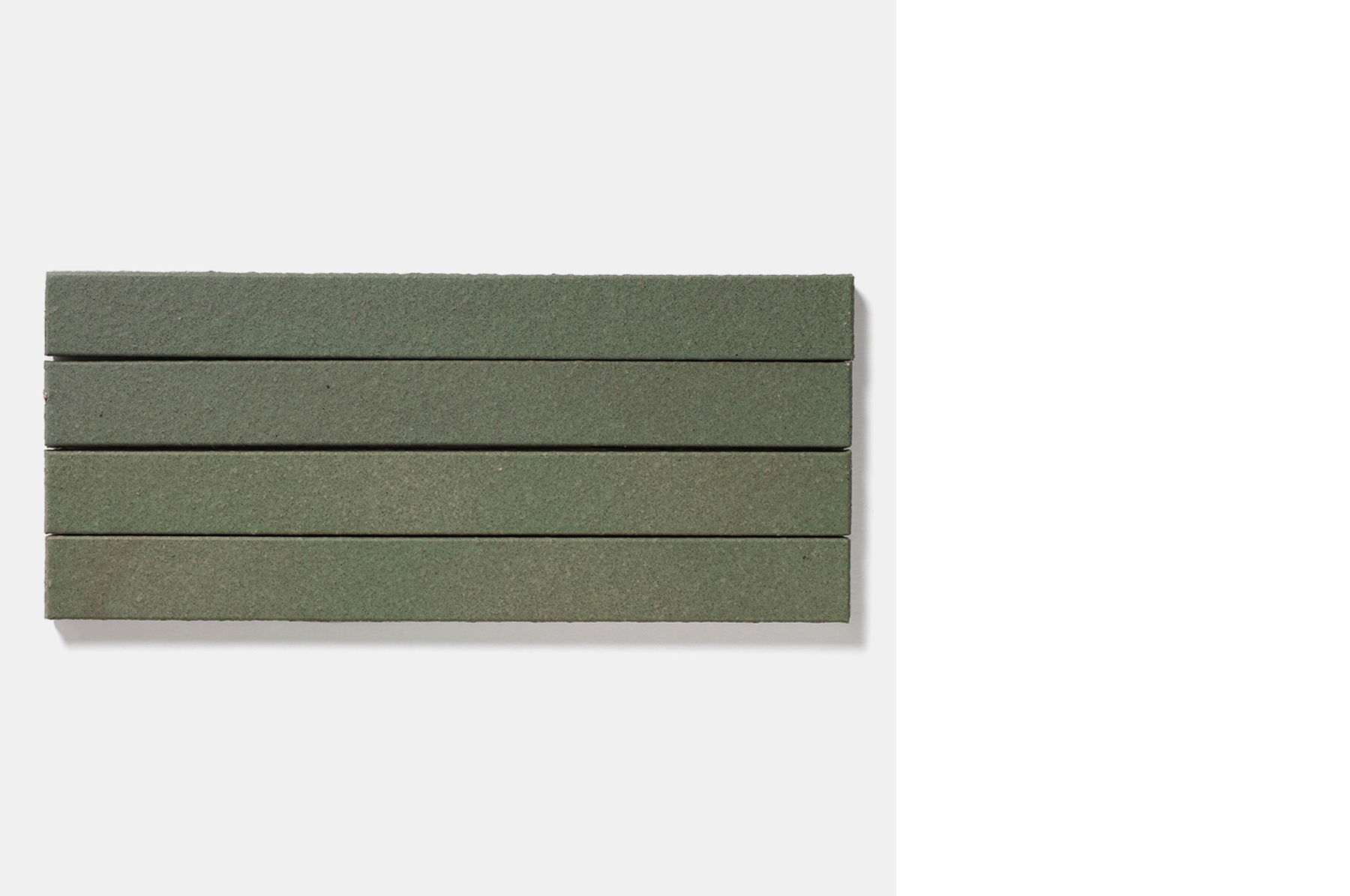
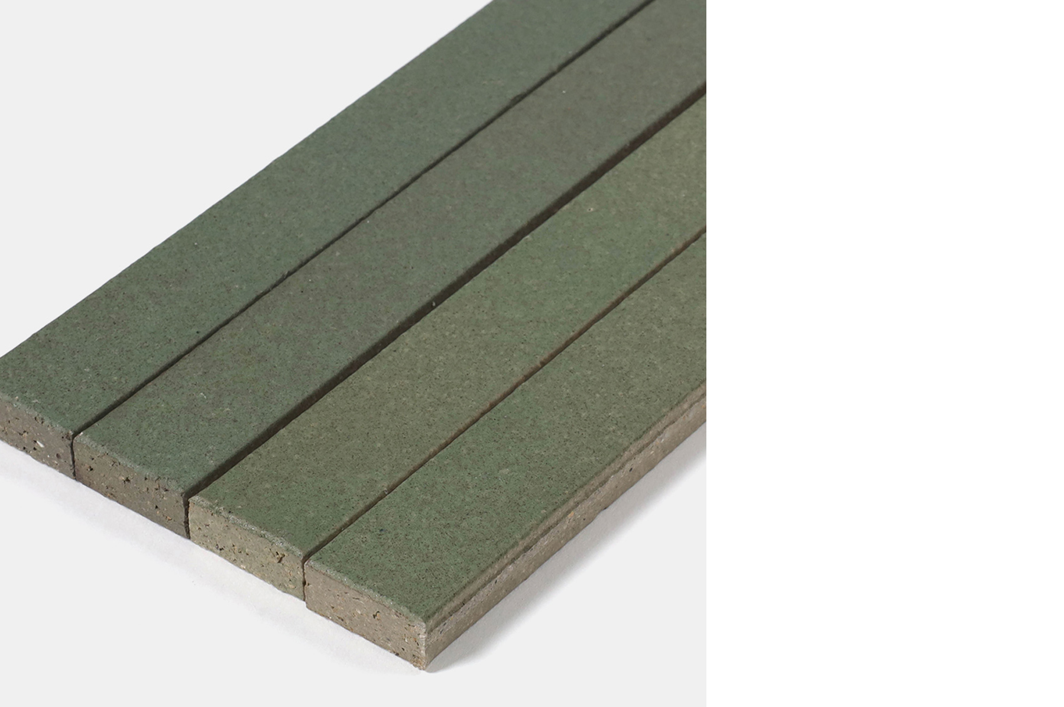
ALLU SHINJUKU
2024
Tokyo, Japan
AtMa inc.
Extrusion
Quantity 32m2
Photo:Kenta Hasegawa



