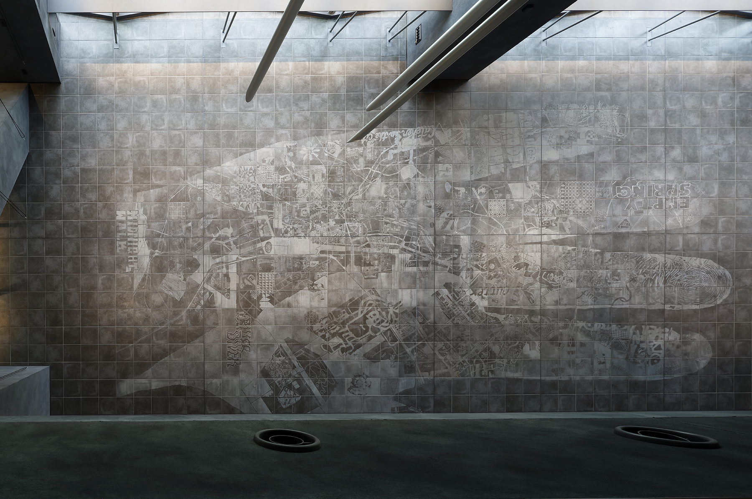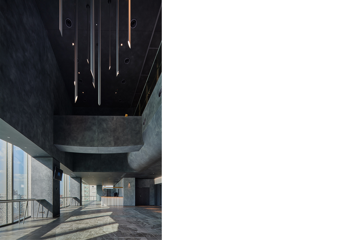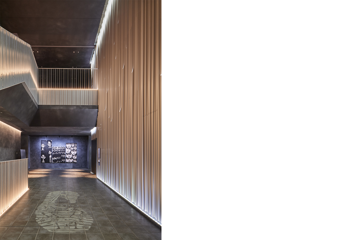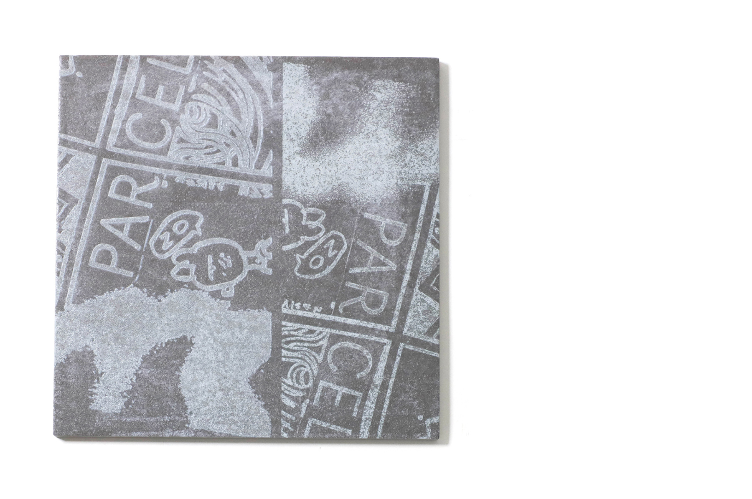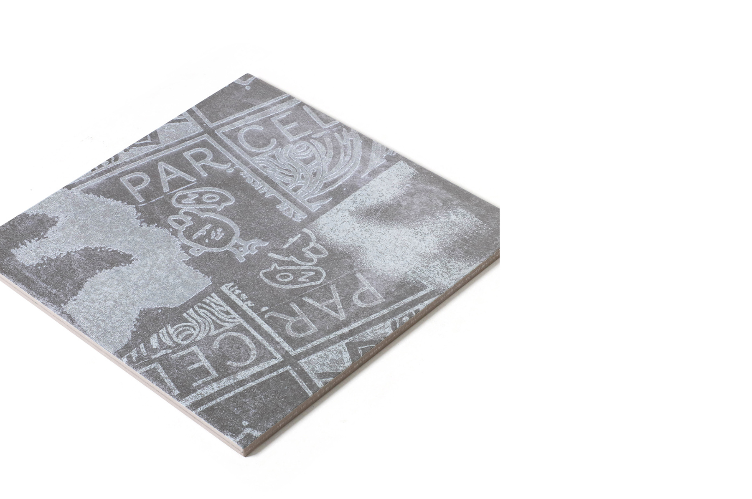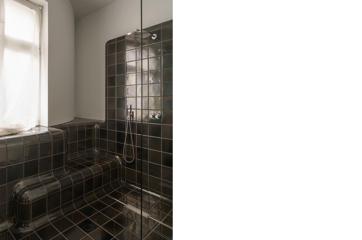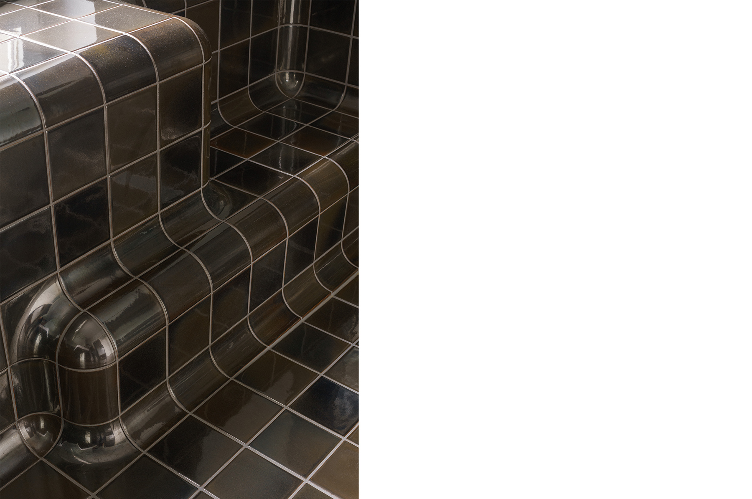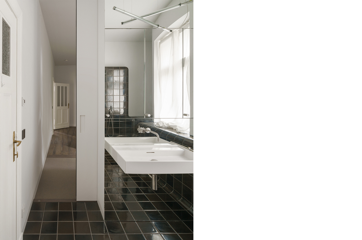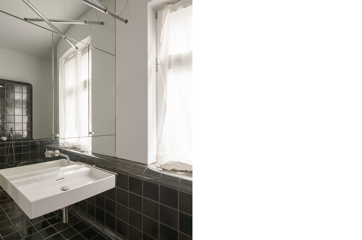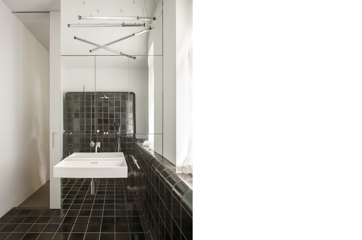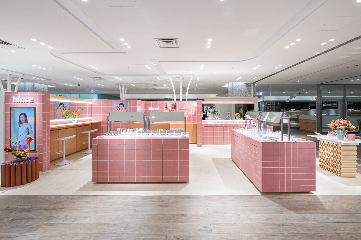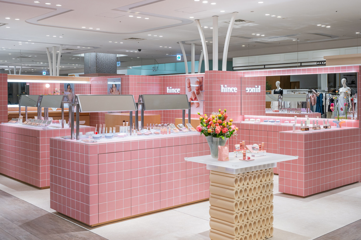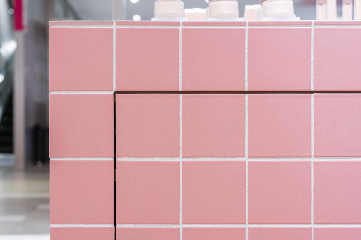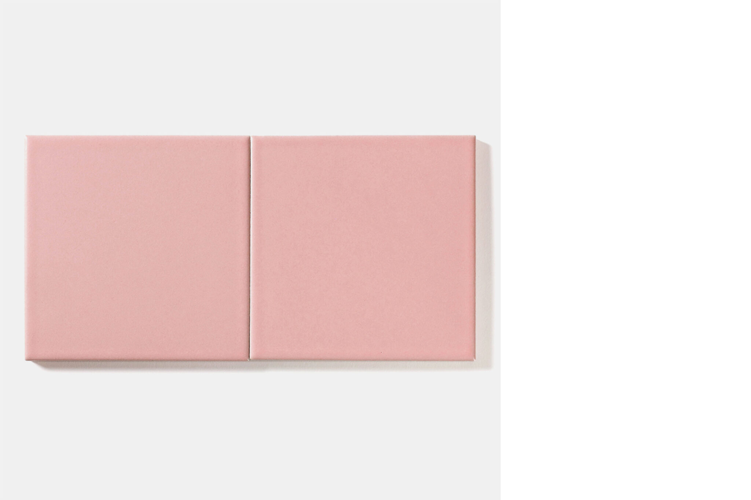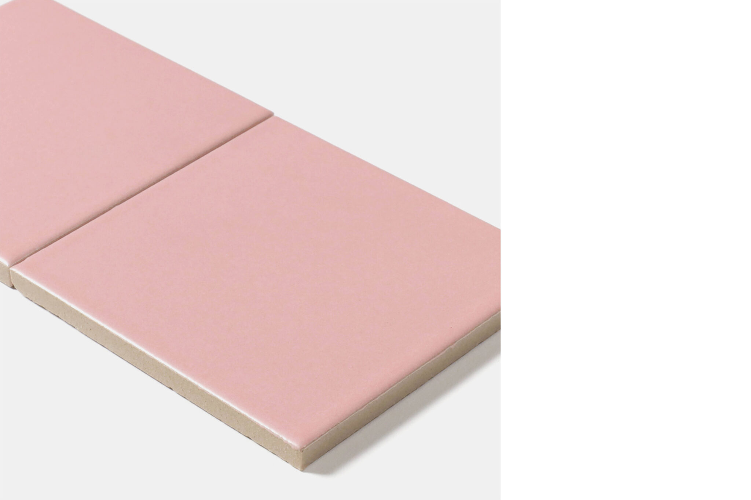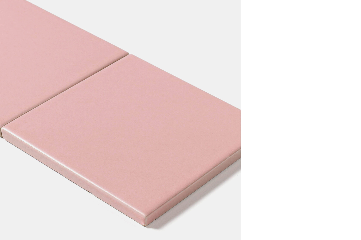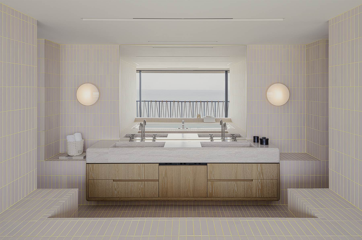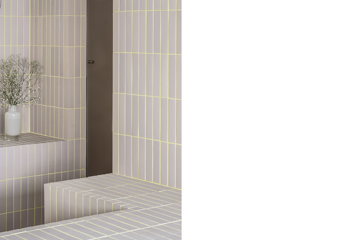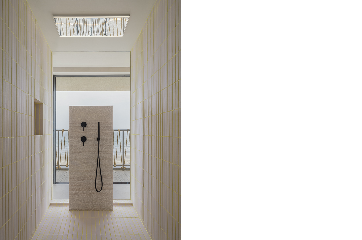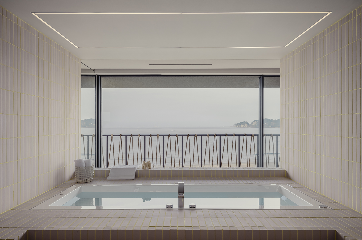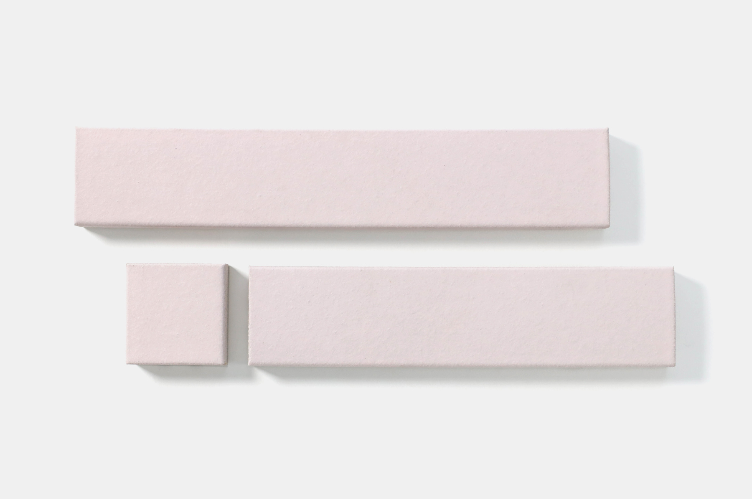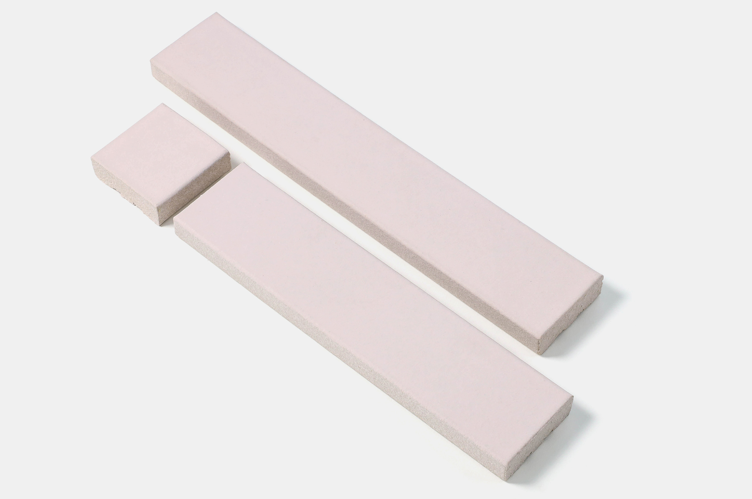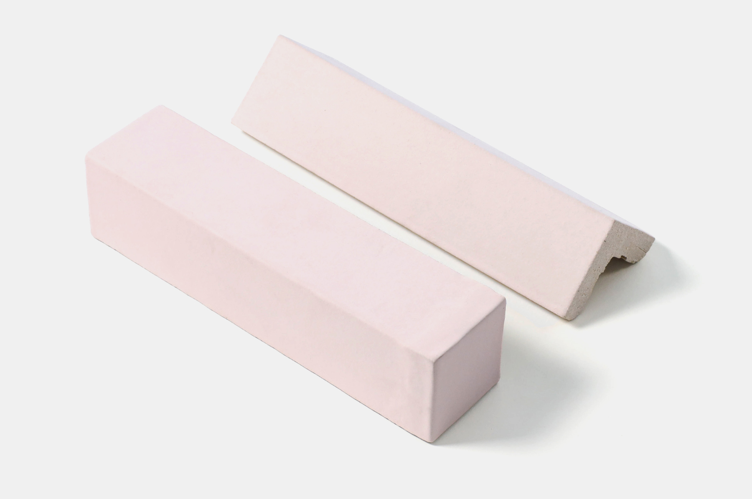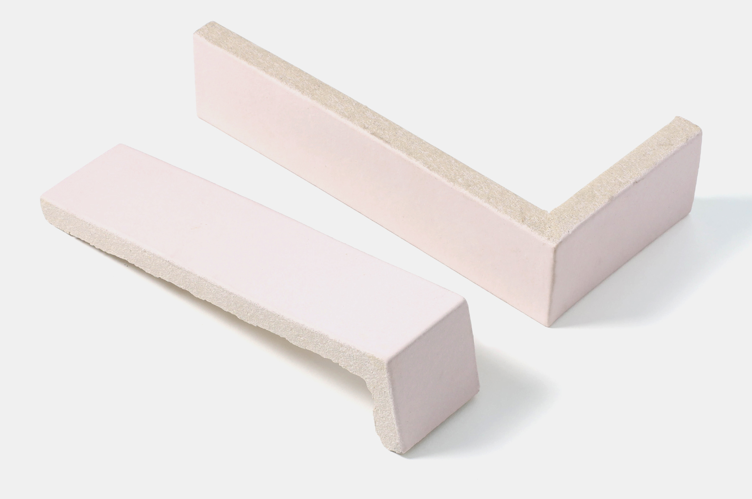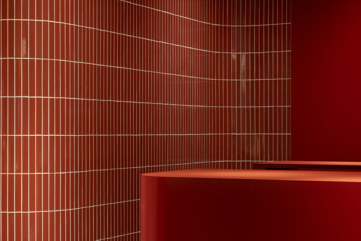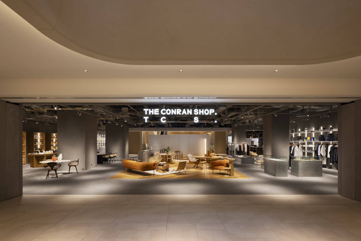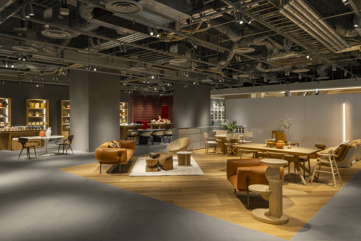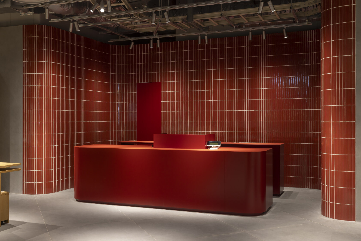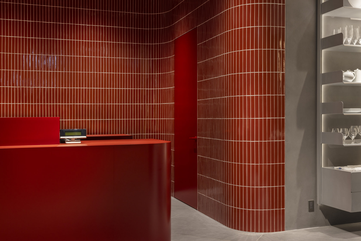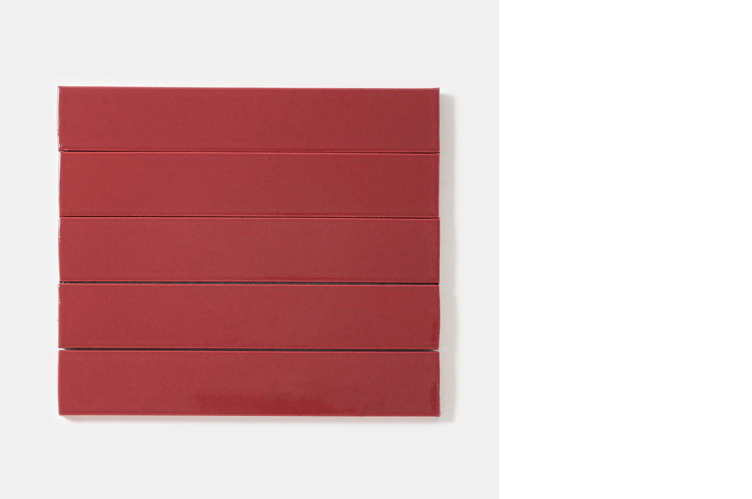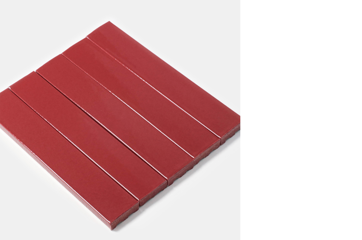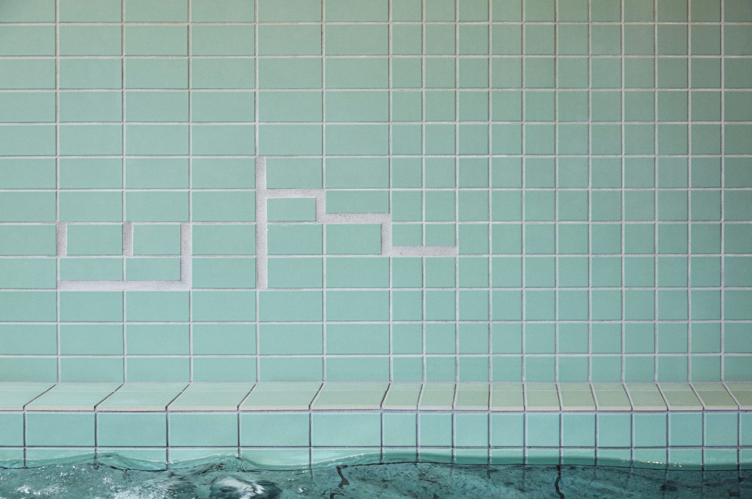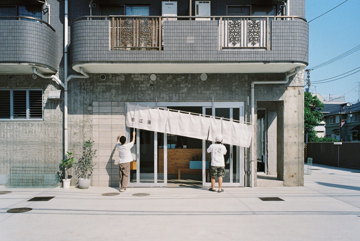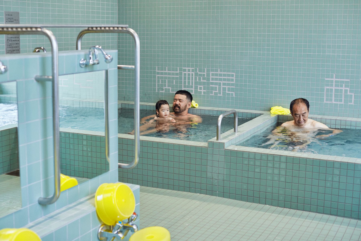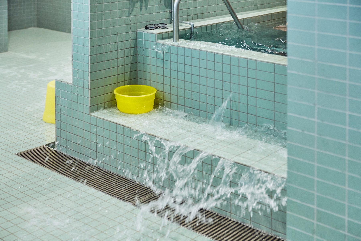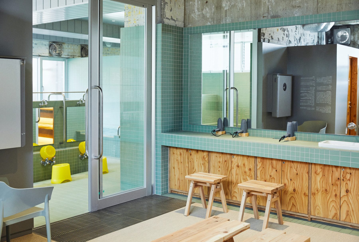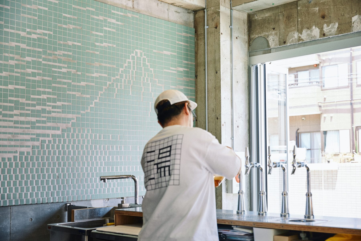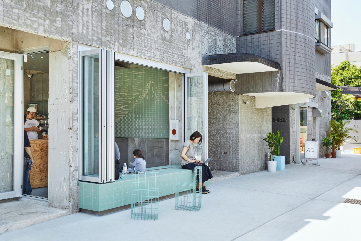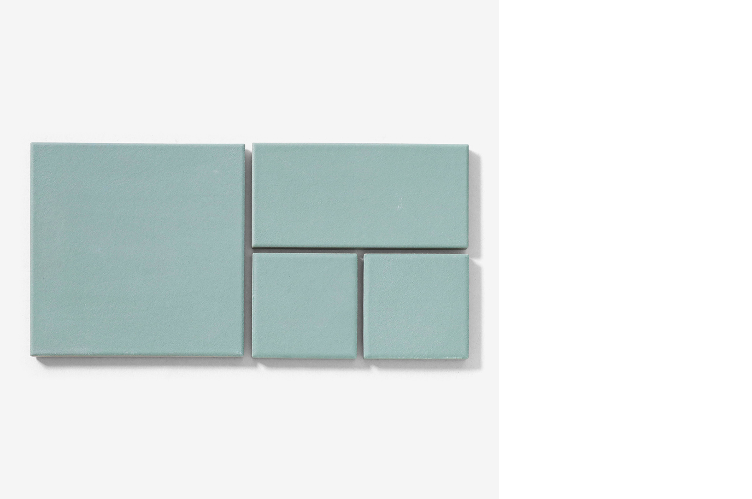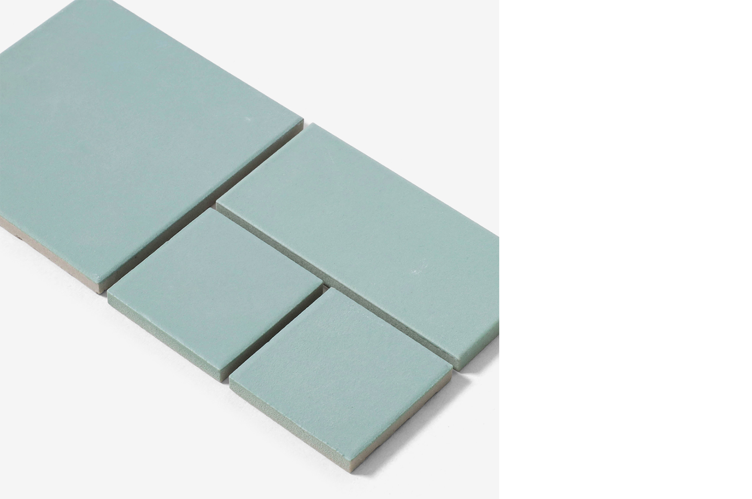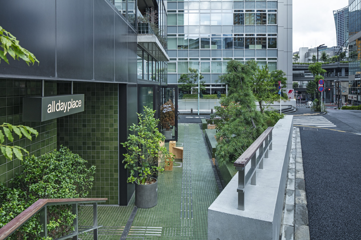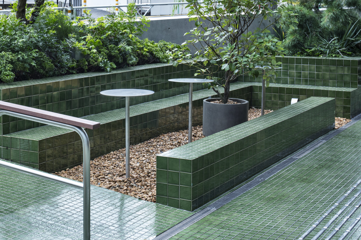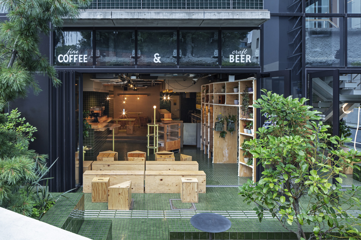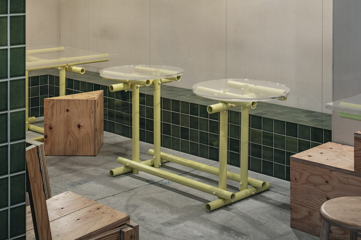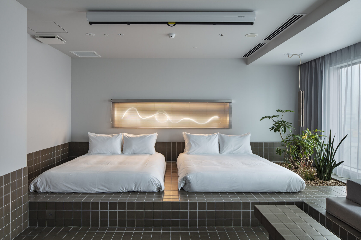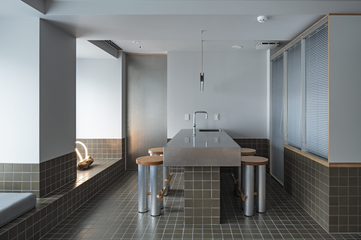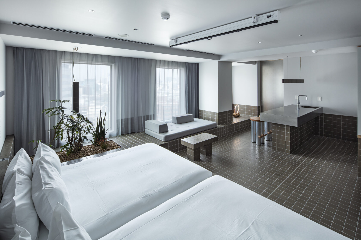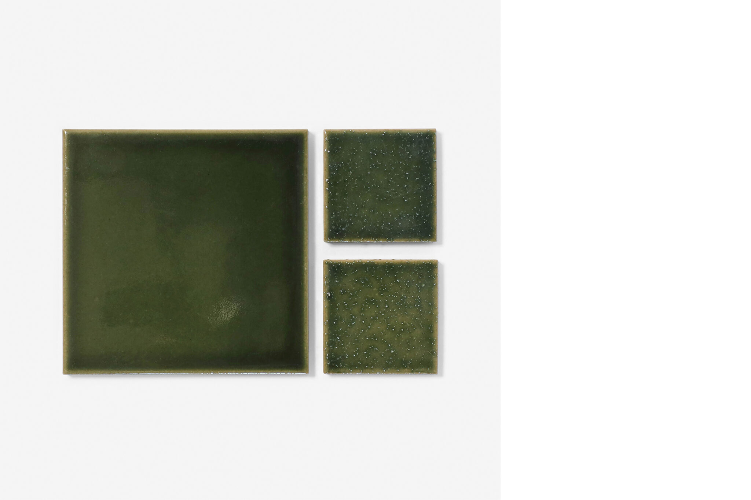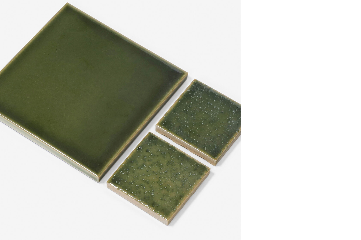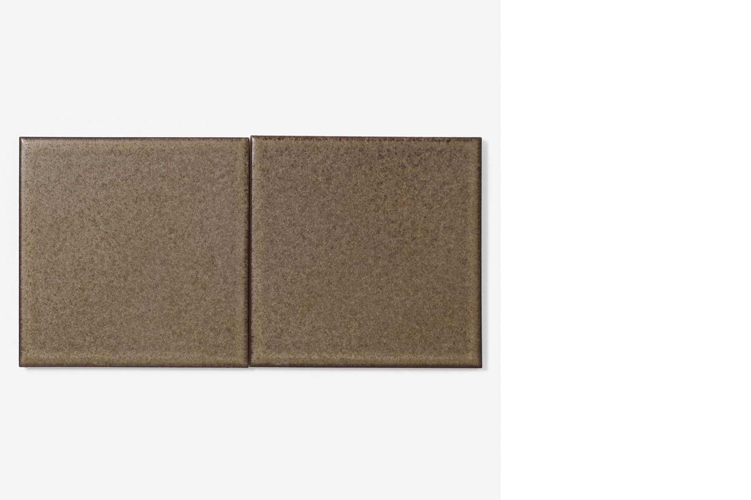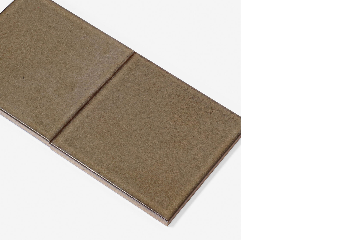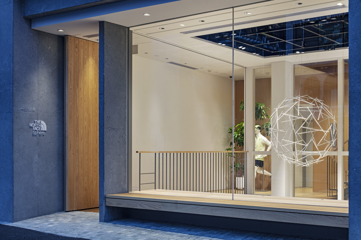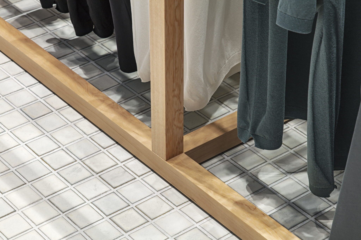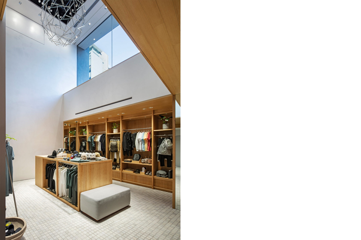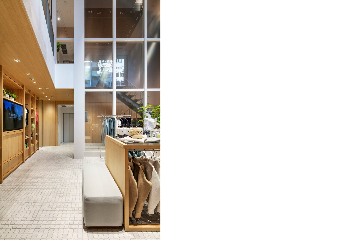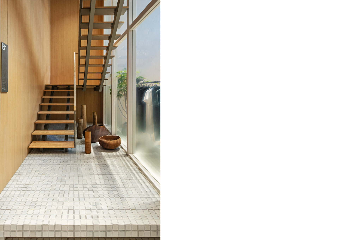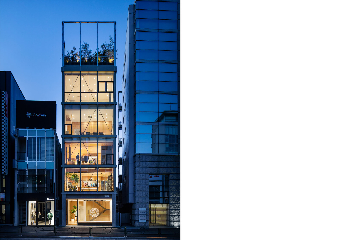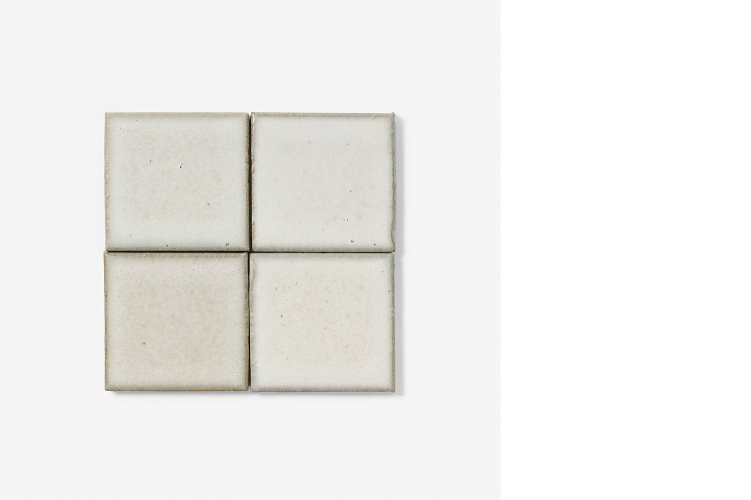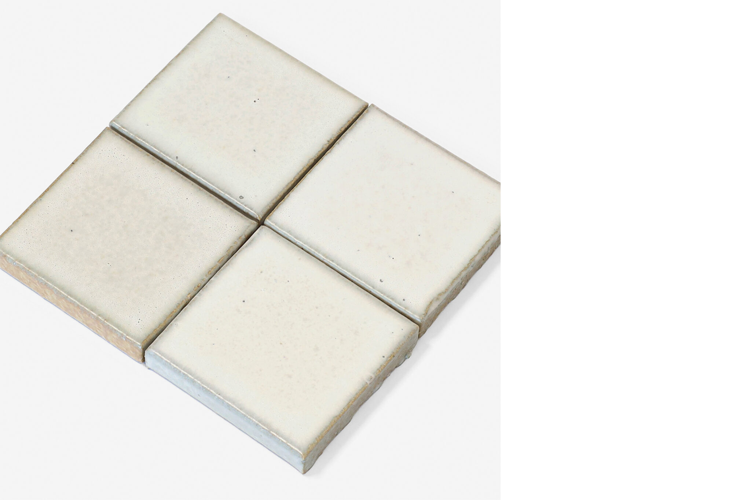Q&A with Fumiko Sakuhara
1. Please describe the shop and the concept behind the spatial design.
“Bread is eaten every day, so it should have delicious ingredients and a hint of richness”. Truffle Bakery was founded on this concept in 2017. This shop marks its first cafe and its first location in the Kyushu region. Located inside the Tenjin Underground Mall, the aim was to create a space with both presence and comfort, combining Japanese taste with products from Scandinavia and around the world. Tiles play an important role in the balance of modernity, warmth and uniqueness.
2. In which part of the space did you use tiles, and why? Out of the various materials available, why did you decide to use tiles?
Tiles have been used on the front of the long counter in the middle of the shop, where bread and coffee are served. While doing research for the interior design, I became interested in the use of large tiles and wanted to incorporate them into the space. Tajimi Custom Tiles were previously used for the head office and helped create a wonderful space, so when the idea came up for this shop, I wanted to reach out to Tajimi Custom Tiles once again.
3. When designing the tiles, what were you most particular about?
The tiles were huge, so my main concern was whether or not it would actually be possible to make them. There was also the colour, but it was the size that would allow for the creation of a truly unique counter, so I hoped it would work. I selected pink for a grown-up feel and the glaze’s unique variations and depth meant that each and every tile had a different feel, resulting in the creation of an amazing environment.
4. What are your thoughts regarding tiles as materials? Through the production process, did you discover anything new about tiles?
Through my work, I have seen tiles used in various ways on architecture projects in Japan and overseas. Tiles often provide a feel for the accumulation of time and history, as well as showing the fun of design. This project reminded me that tiles are a familiar presence within our daily lives. It seems as though everyone has a childhood memory of tiles, be it through a certain colour or pattern. There is depth to their expressions, both individually and collectively. Tiles are art, don’t you think?
5. What was it like to produce your own original tiles in Tajimi? Please share your thoughts on the benefits of this process and any other observations you made.
Visiting the quarry was an invaluable experience, as it showed the clay from which tiles are made.
It was also interesting to see the processes and strengths unique to each maker. I was impressed by their steady and considered approach to production. The work has continued for centuries, so it’s impressive to see new and innovative works continuing to be created. Also, I feel that the unique texture, which can only be produced through processes done by hand, has an incredibly luxurious quality.
Fumiko Sakuhara
Fumiko is an interior stylist with a passion for creating inspiring spaces. She specializes in styling for magazines, advertisements, catalogs, TV commercials, exhibitions, shop displays, and film art direction. Beyond styling, she also directs new projects for corporations, bringing creative visions to life.
Since 2022, she has been working with TruffleBAKERY focusing on interior direction and styling for retail spaces.
Through her personal project, mountain morning, she collaborates closely with photographers to create postcards and develops original items with her favorite shops, brands, and artists. She also organizes exhibitions and markets from time to time, turning her creative vision into a shared experience.
edit. Nao Takegata / daily press
translate. Ben Davis



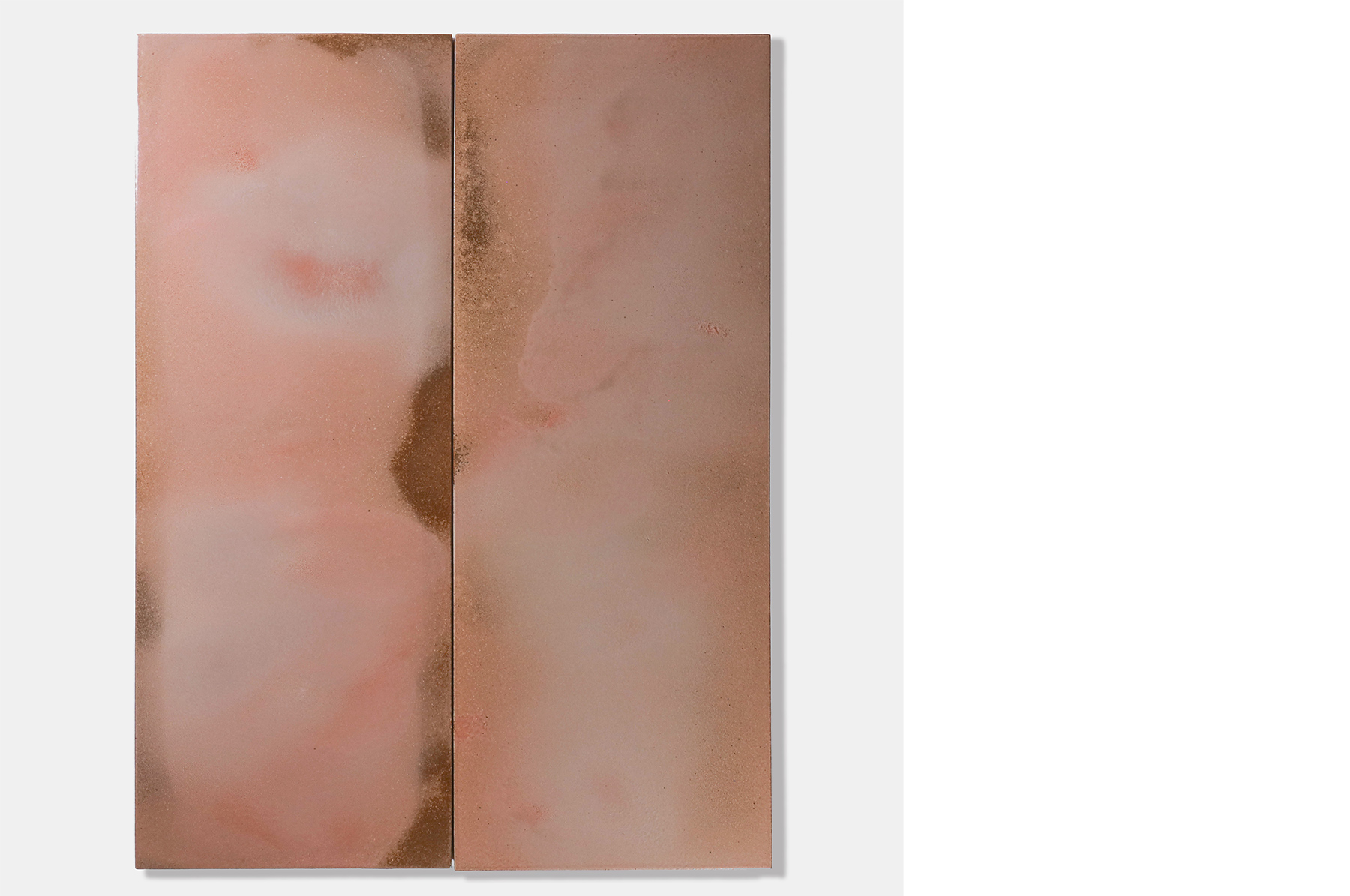
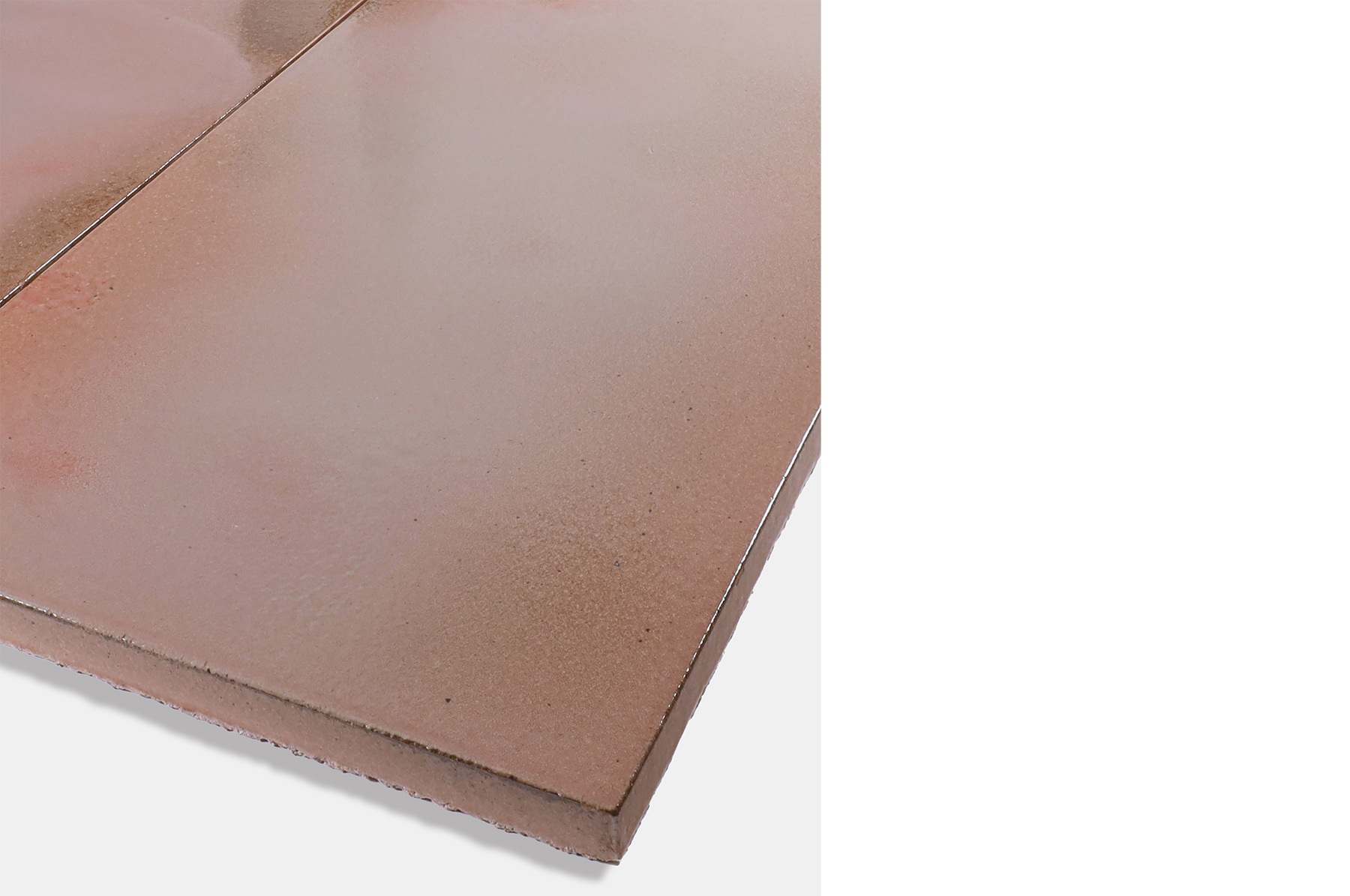
TruffleBAKERY Tenjin Underground Mall Store
2024
Fukuoka, Japan
Fumiko Sakuhara
Pressure Moulding
Quantity 15m2
Photo:Kosuke Ichikawa







