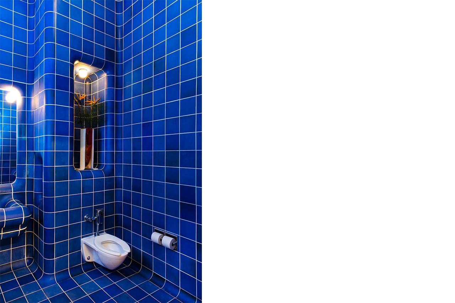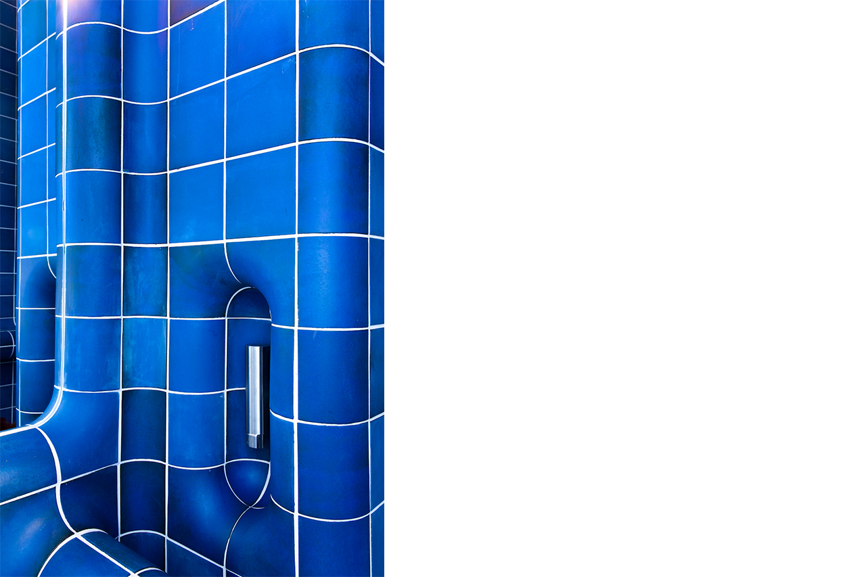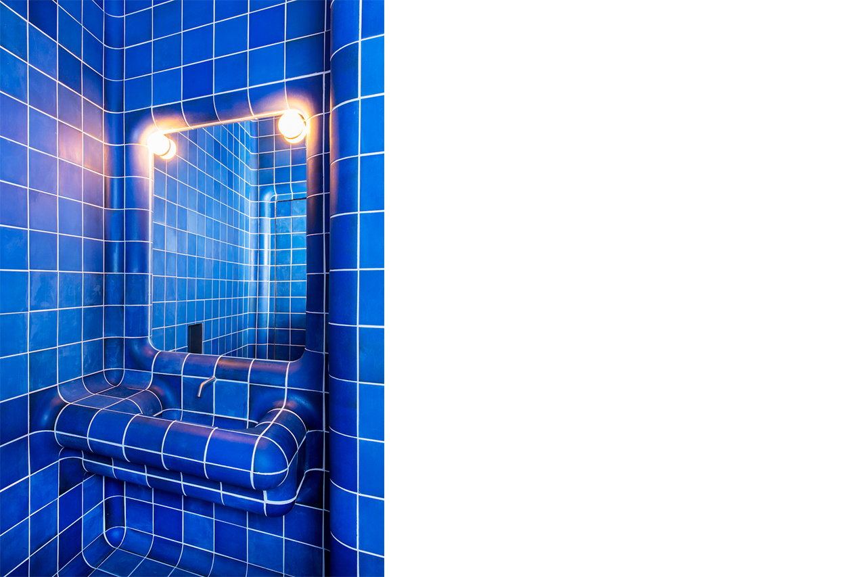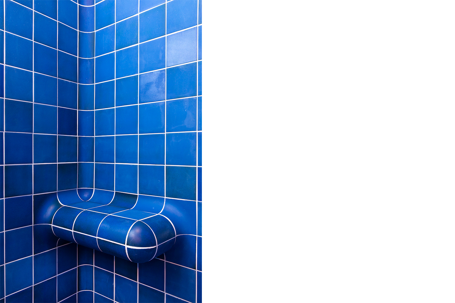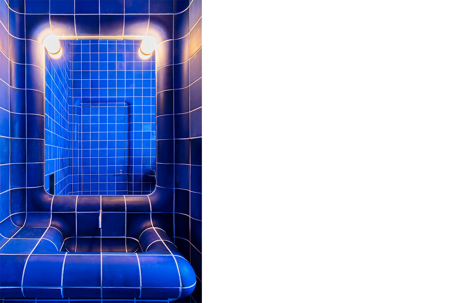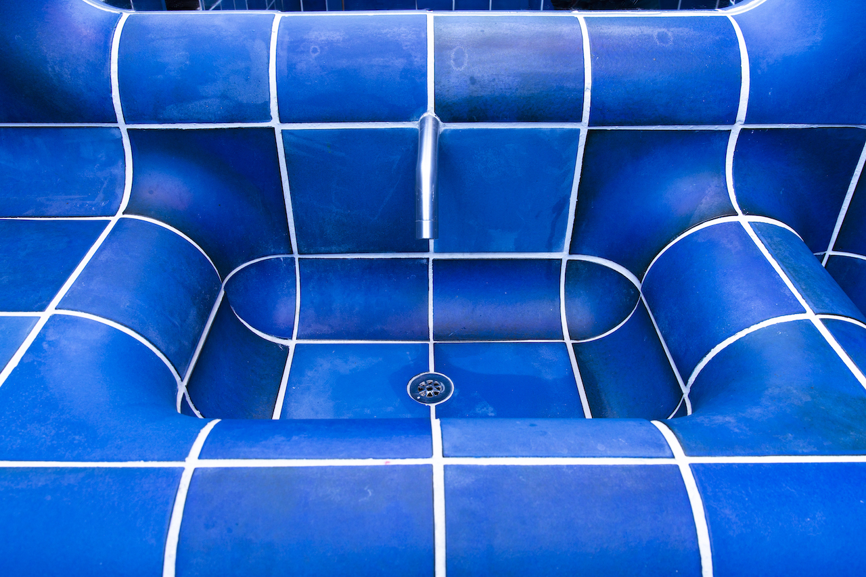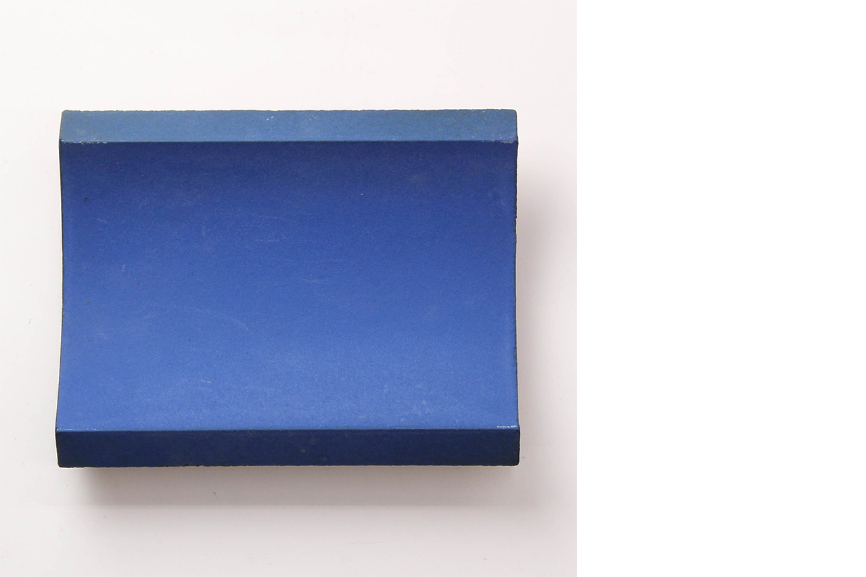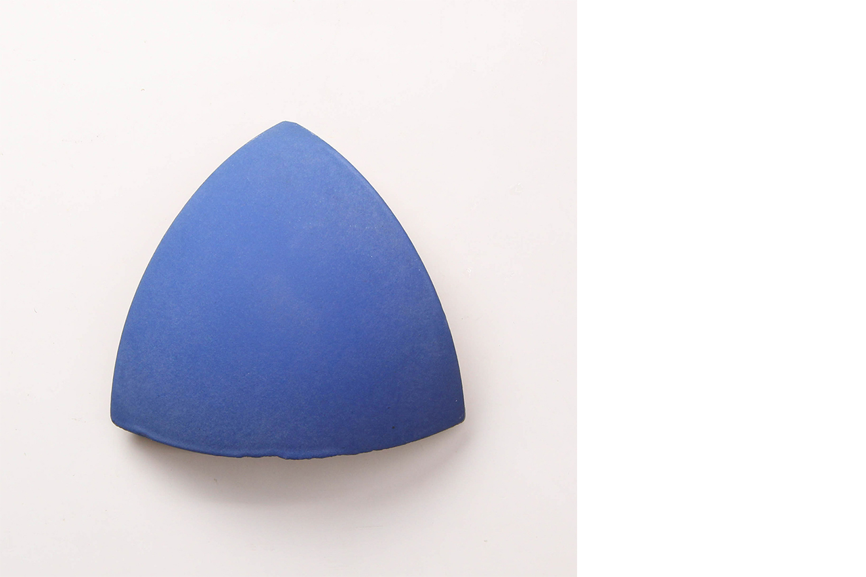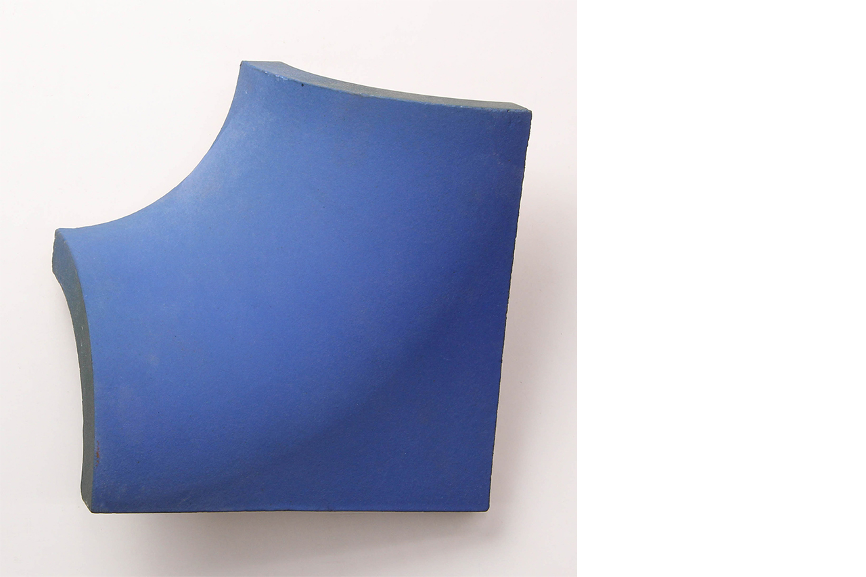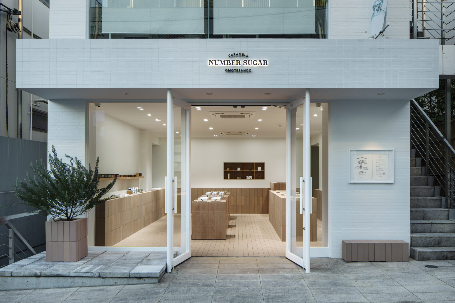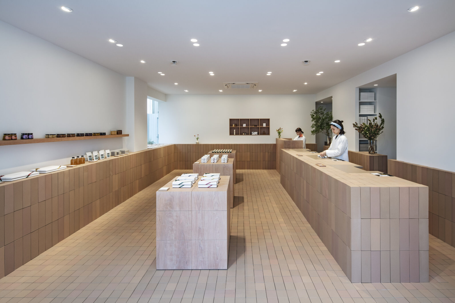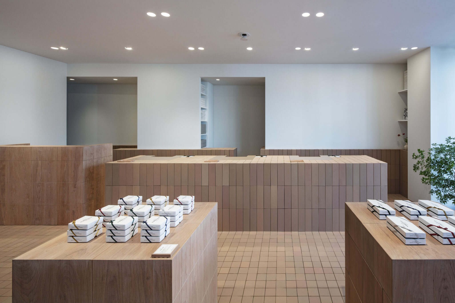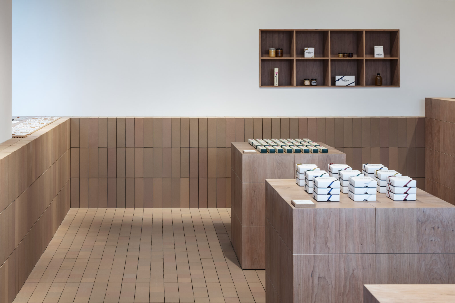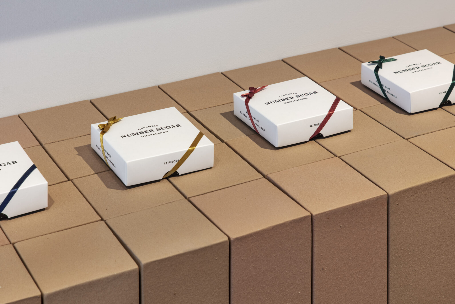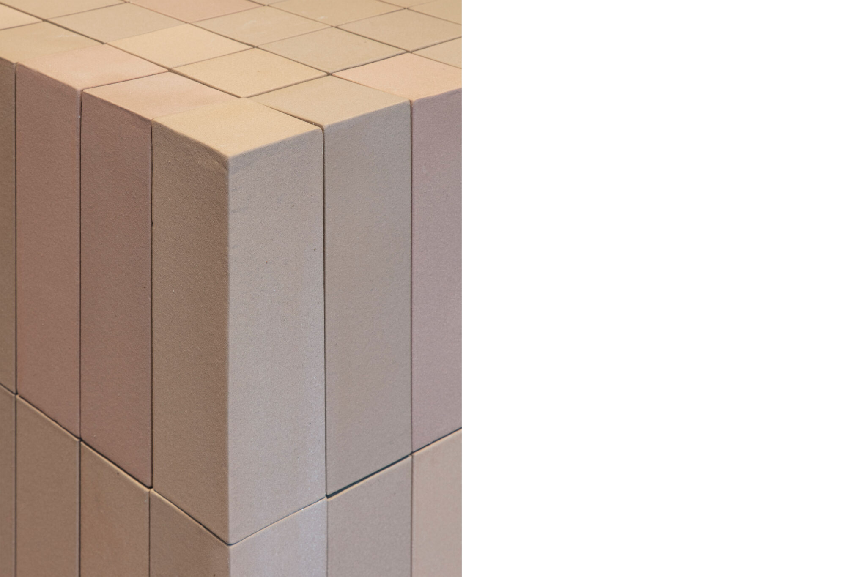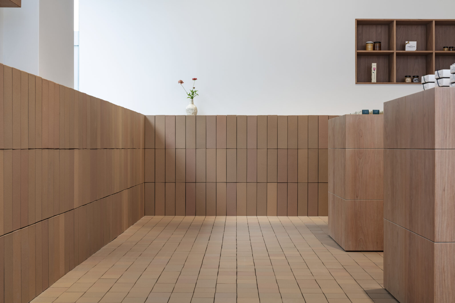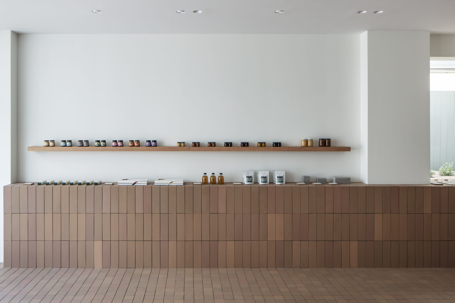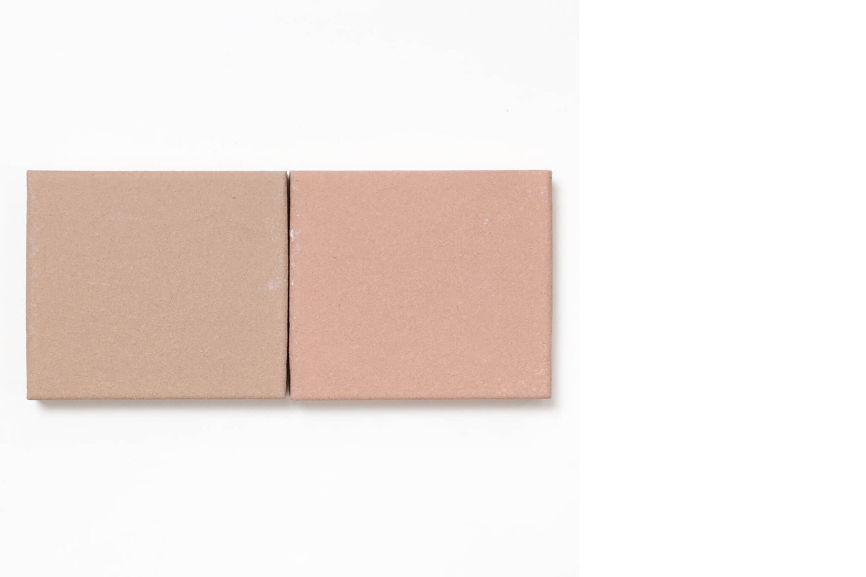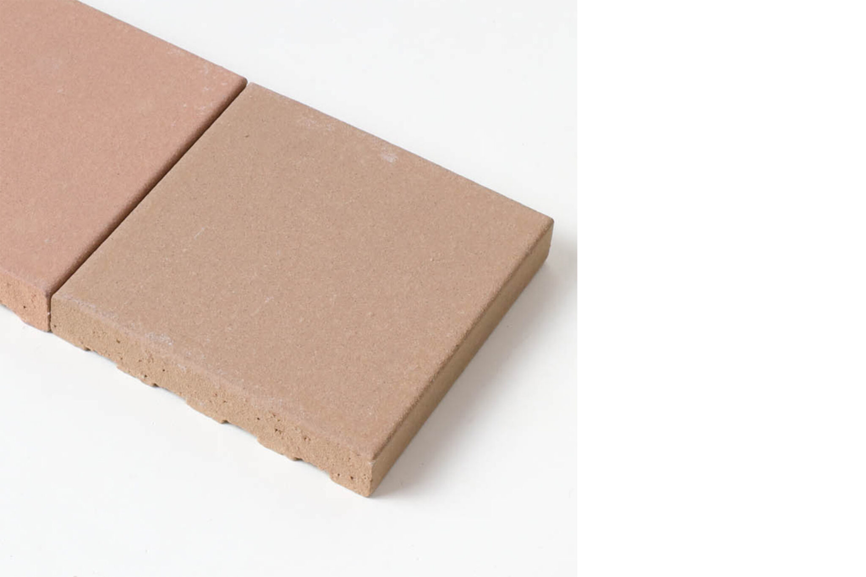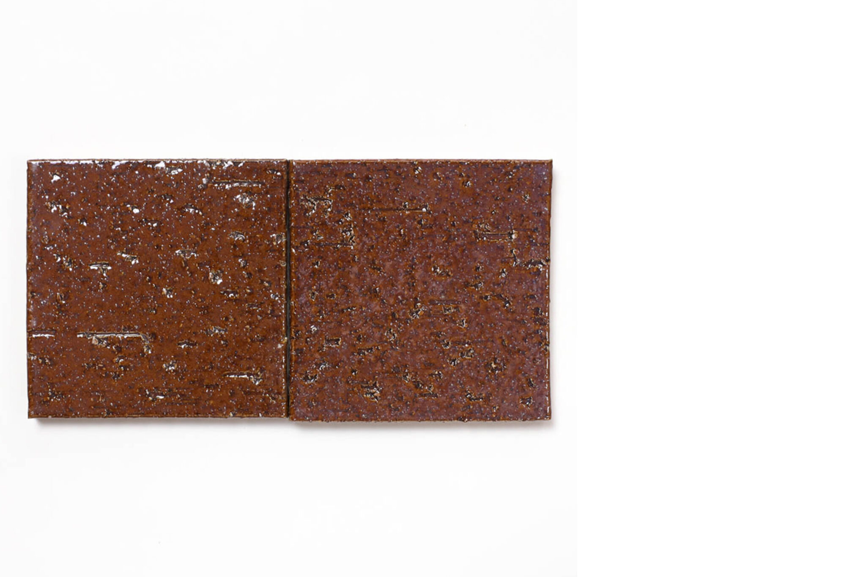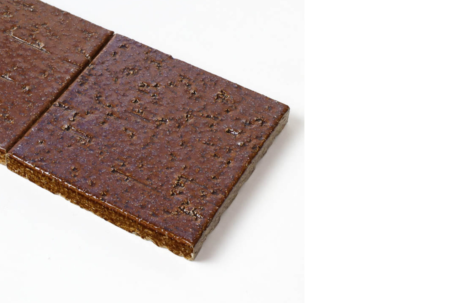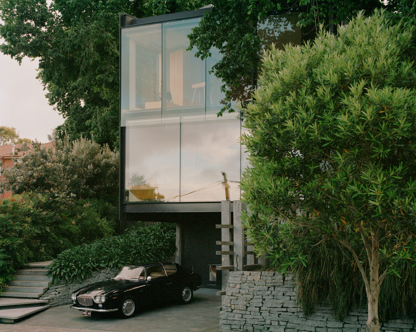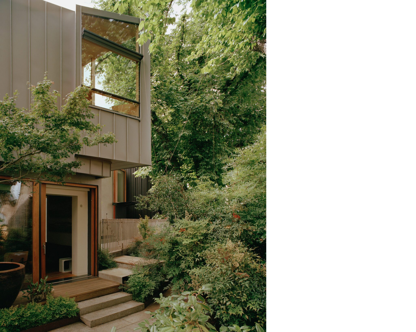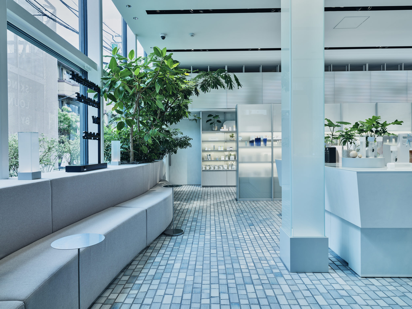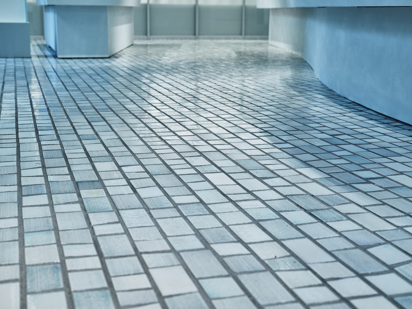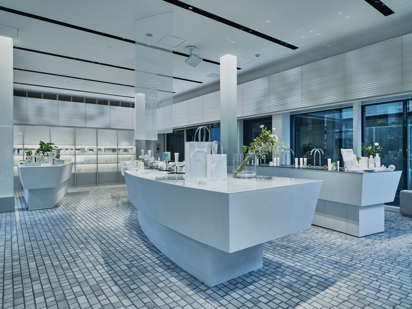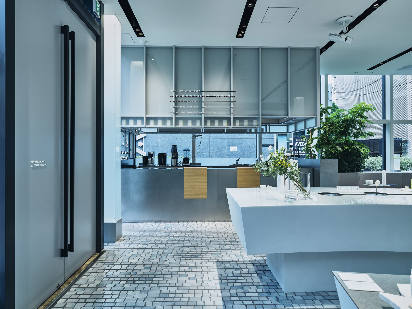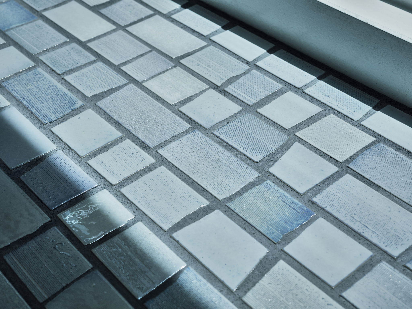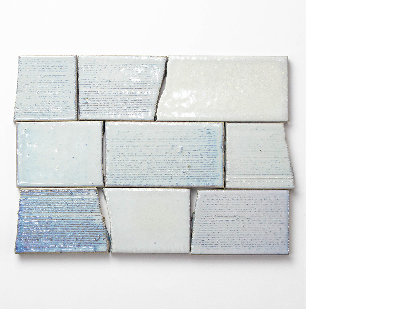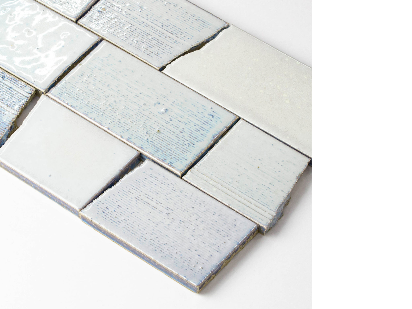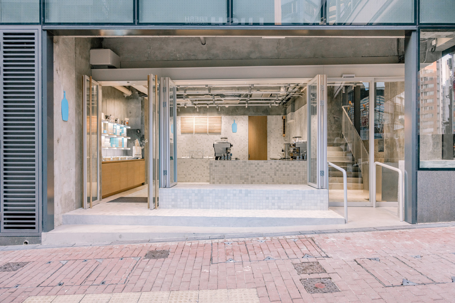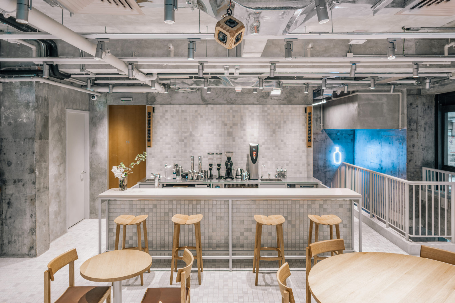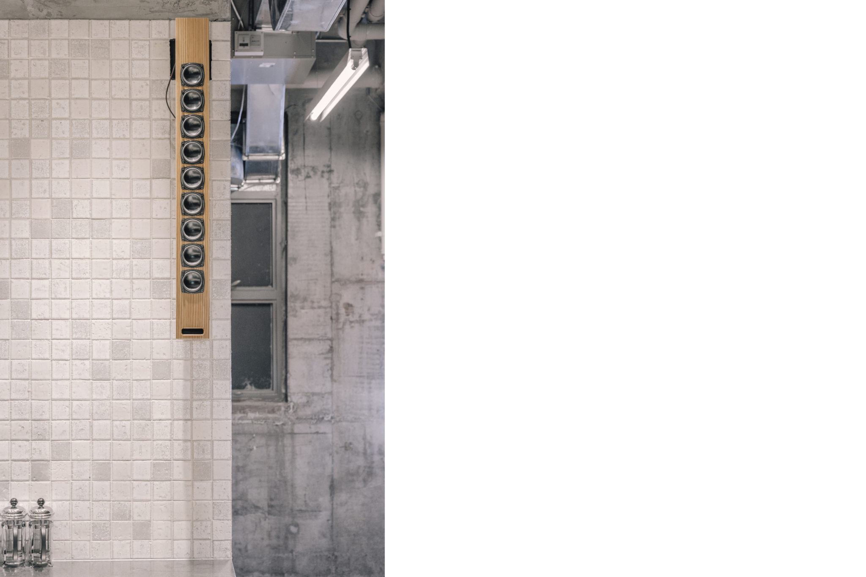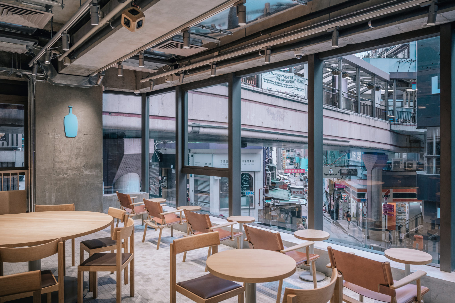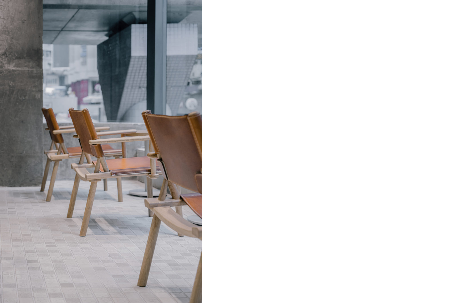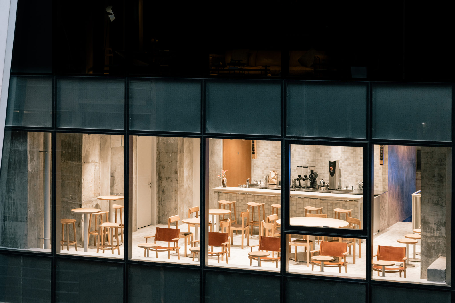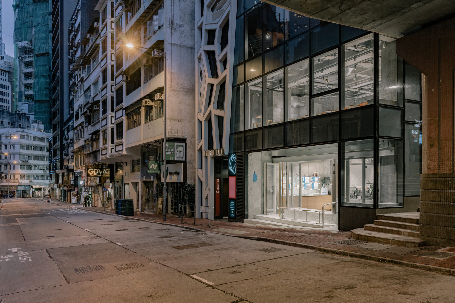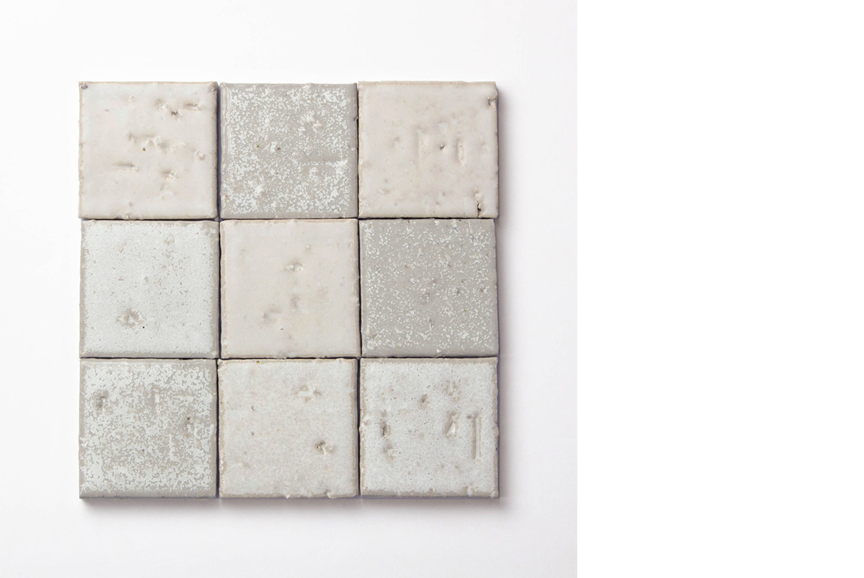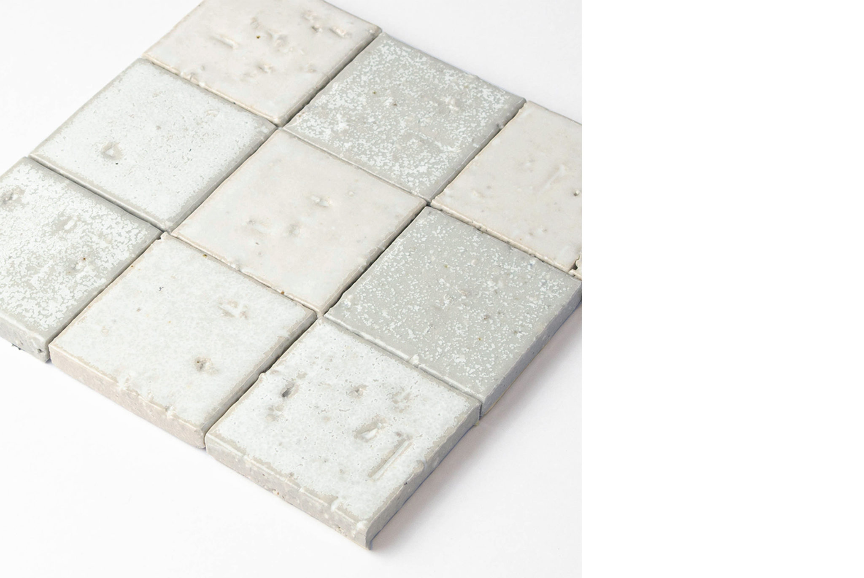Q&A with Swada Hashimura
1. Please describe the project and the concept behind the spatial design.
For this new building, which centres on The North Face’s shop, we designed everything from the architecture to the interiors. It’s a narrow site, so we aimed for architecture that feels vertically harmonious.
The shop consists of four floors — three above ground, one below — and in order to avoid it being divided floor by floor, the basement and ground floor are connected by an atrium, as are the first and second floors. The interior mood has also been composed in sets of two floors. The basement and ground floor have a reinforced concrete structure, which provides the foundation for the entire building, while the interior has been finished with tiles and plaster made from natural materials. The two upper floors have a light steel structure with an interior that centres on the use of wood.
2. In which interior spaces did you use tiles, and why did you decide to create your own original tiles?
Tiles have been used on the floor of the basement level, the lowest part of the building. The majority of the ground floor is taken up by an atrium, so upon entering the building you can look down and see the impressive tiled floor below.
3. Why did you decide to produce your own original tiles for this project?
It’s not a large area by any means and tiles were an important part of the material palette, so we wanted to create something unique to this space.
4. What was the design concept behind your tiles?
It’s the lowest part of the basement, so we aimed for fresh, glossy tiles based on the idea of “water flowing at low level”. The tiles have a white base and by adding an uneven, faintly bluish-grey colour to the small, 55mm square tile, a natural texture was born.
5. What was it like to produce your own original tiles?
We learnt about how the different manufacturing methods affect a tile’s characteristics and the makers were tenacious in helping us to achieve the tile we were aiming for.
6. What are your thoughts regarding tiles in comparison with other materials?
Tiles are a material with a different sense of time. When they are fired in the kiln, time comes to standstill. As a result, they are symbolic of things which do not change.
7. If you have any personal memories or thoughts about tiles, please share them with us.
After living in London for several years, I returned to Japan and realised that, compared to other countries, Japanese cities have so many tiled buildings. We are so accustomed to seeing them, and I’m really interested in how tiles have played a key role in shaping the cityscapes of Japan.
8. Based on your experience, what are the characteristics and strengths of Tajimi as a tile producing region?
Aside from the wealth of wisdom and experience, I think Tajimi is proactive when it comes to new initiatives, such as Tajimi Custom Tiles.
Yuichi Hashimura / Sawada Hashimura
After studying architecture at Tama Art University and University of East London (Dip.Arch), he worked at Tony Fretton Architects and Carmody Groarke in London, and New Material Research Laboratory in Tokyo. In 2015, he co-founded Sawada Hashimura with Wataru Sawada and focuses on space-related design, including architecture, interiors, and art installations.
sawadahashimura.jp
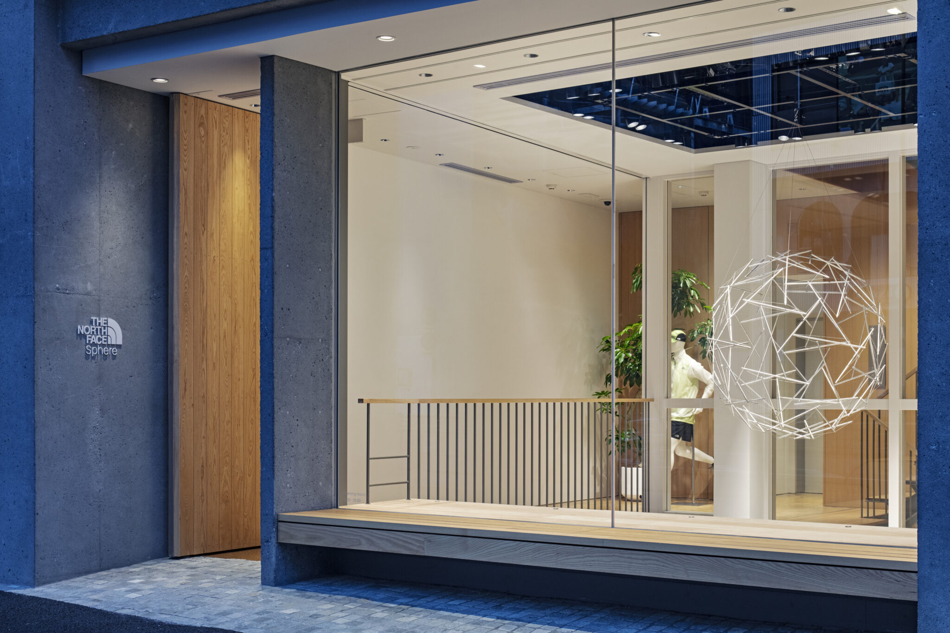
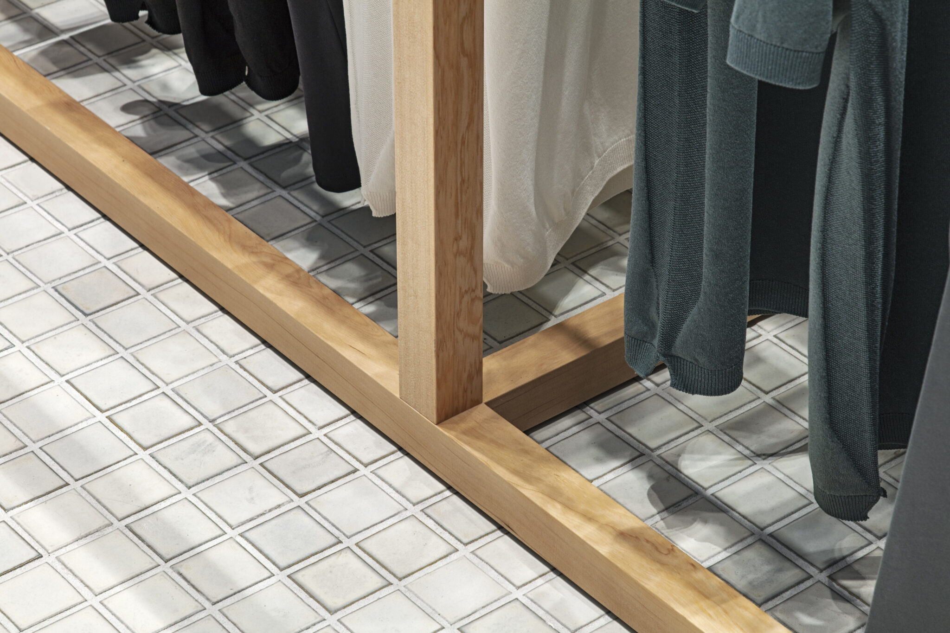
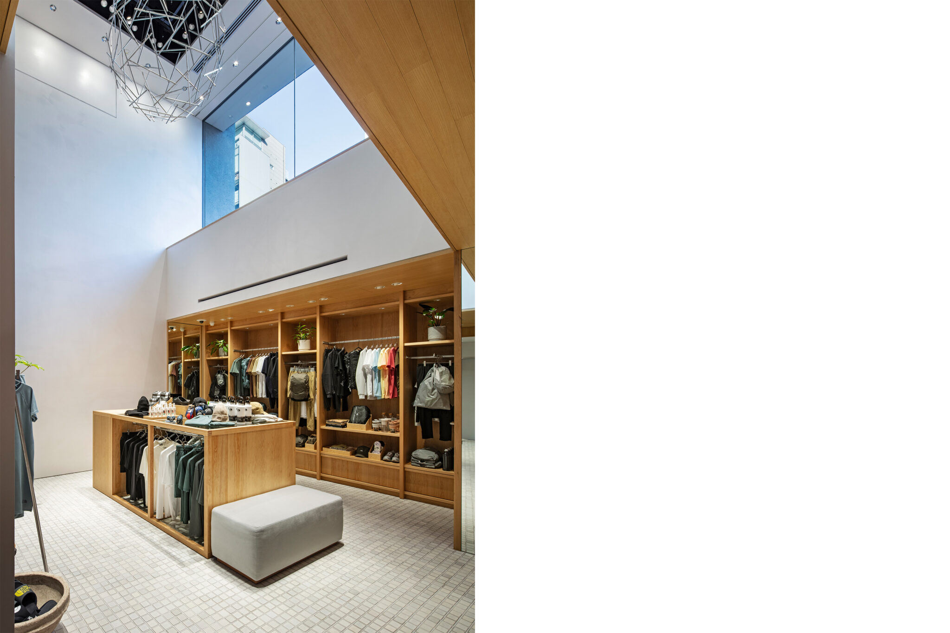
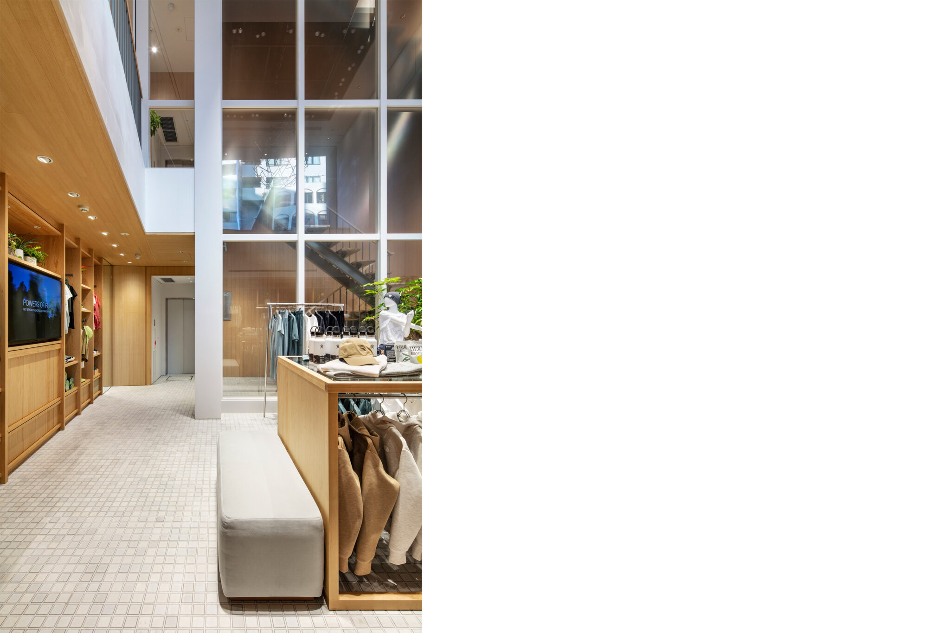
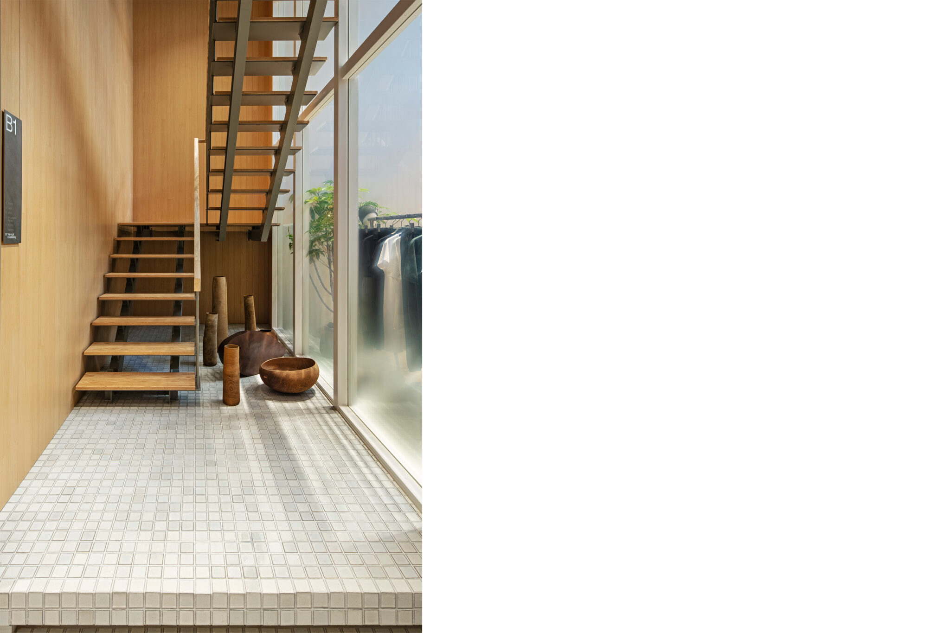
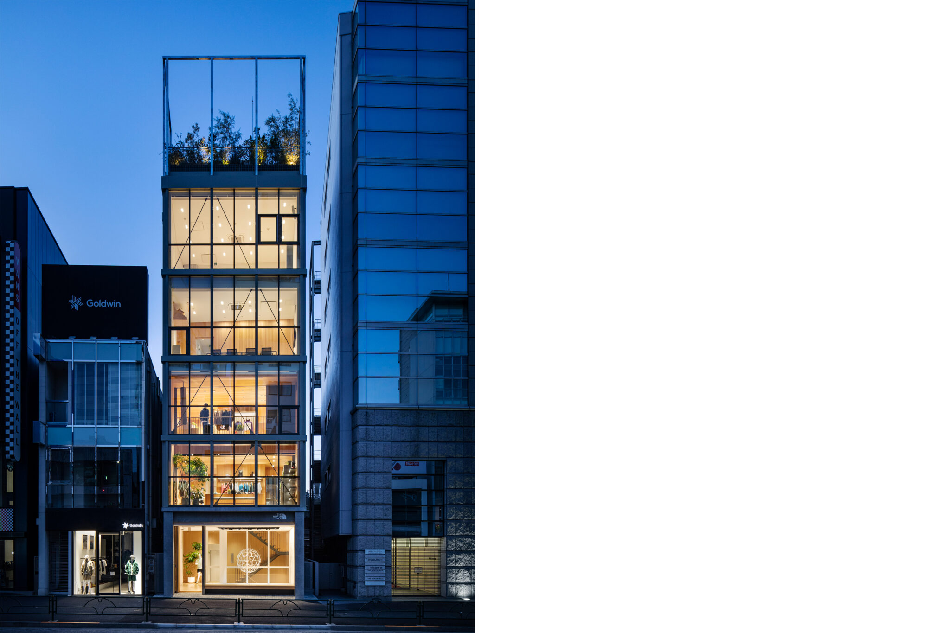
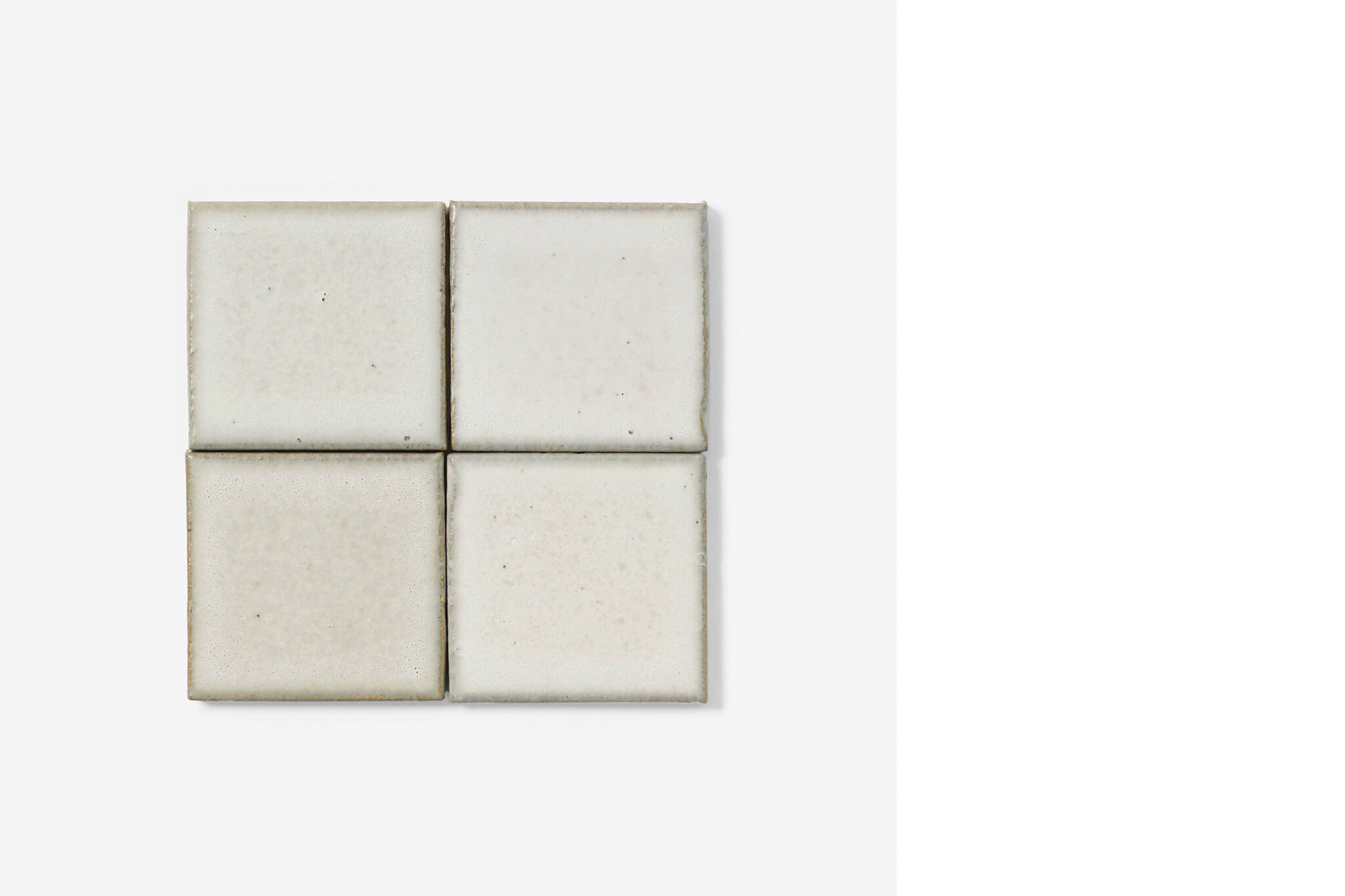
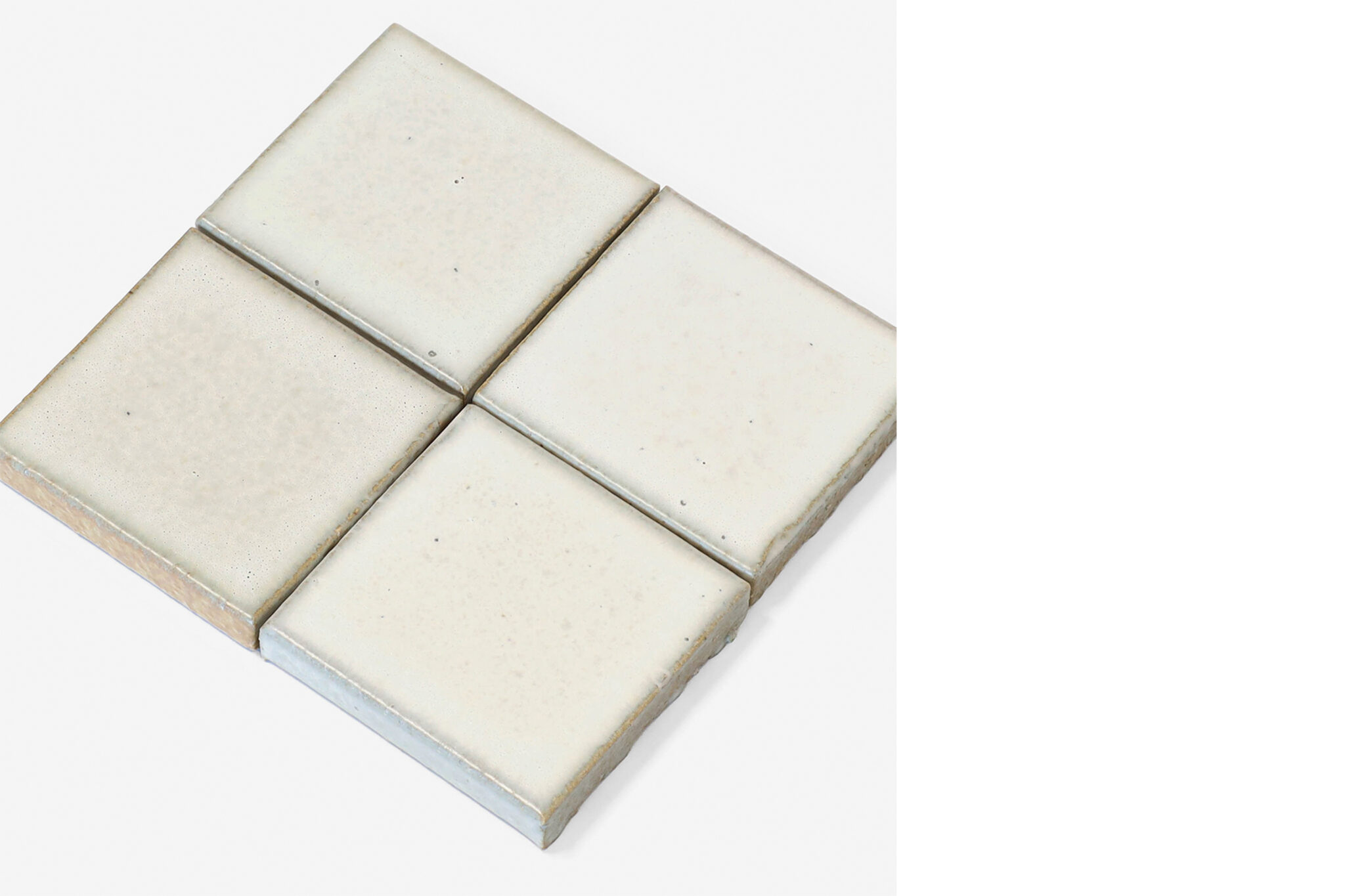
The North Face Sphere
2022
Tokyo, Japan
Sawada Hashimura
Extrusion
Quantity 55m2
photo:Kenta Hasegawa
